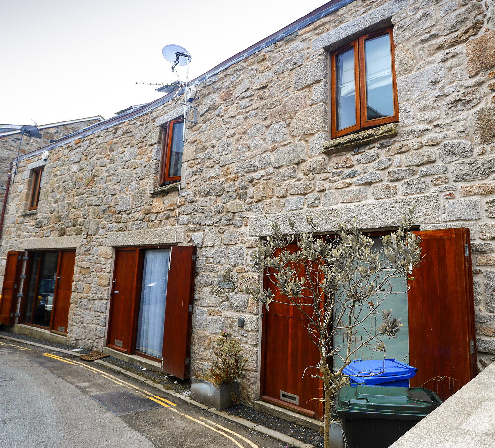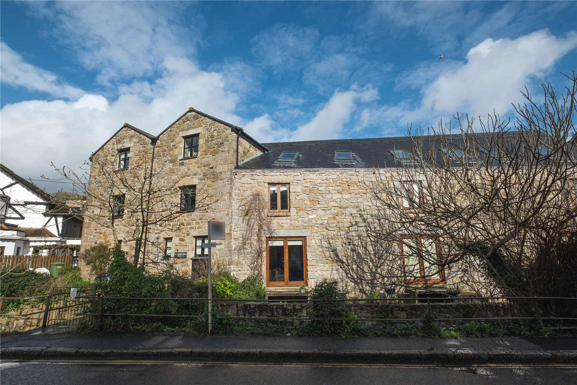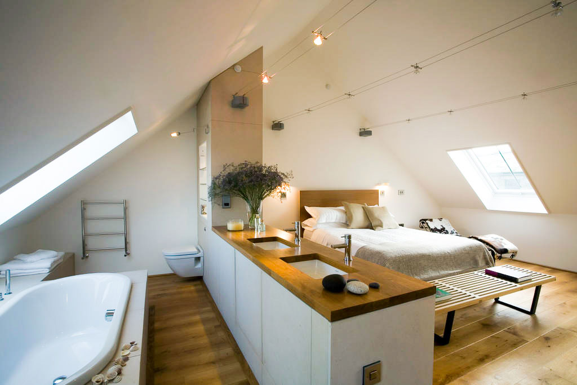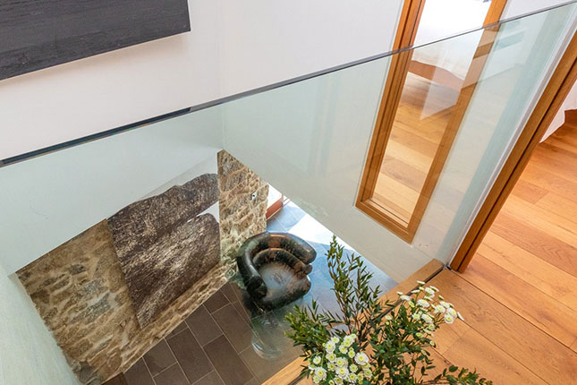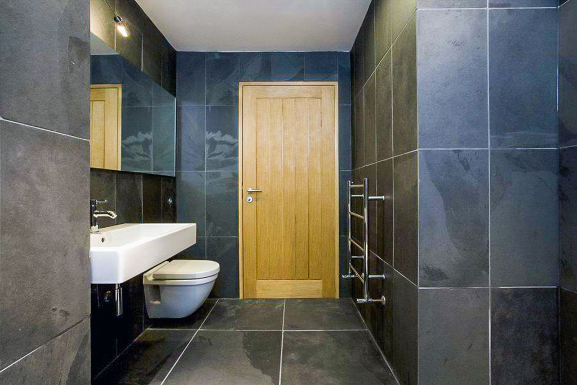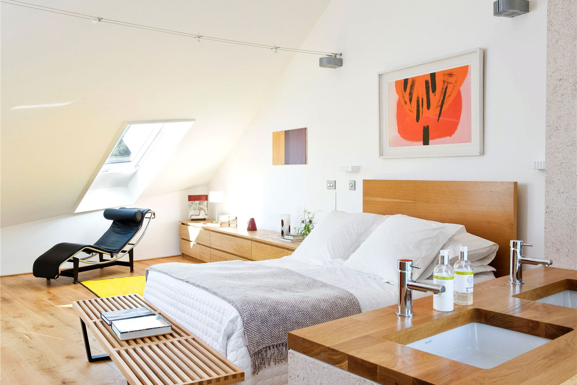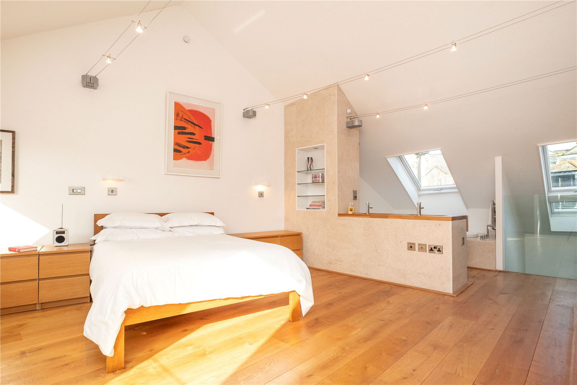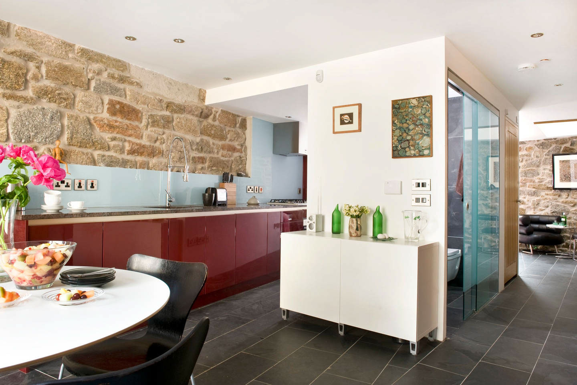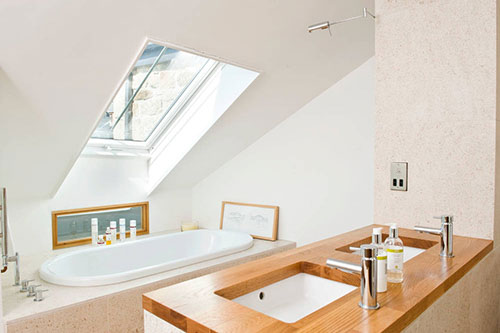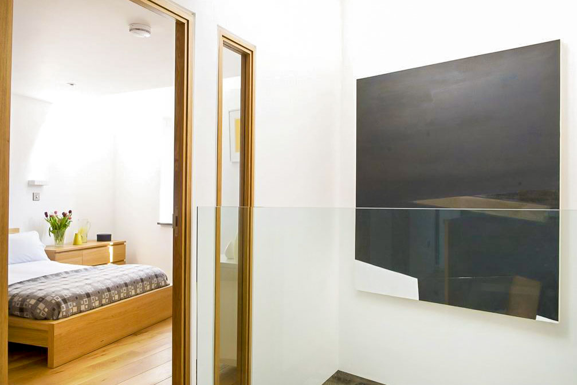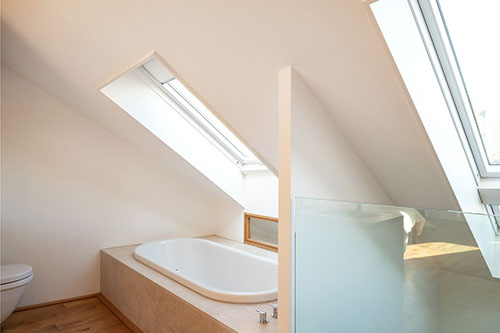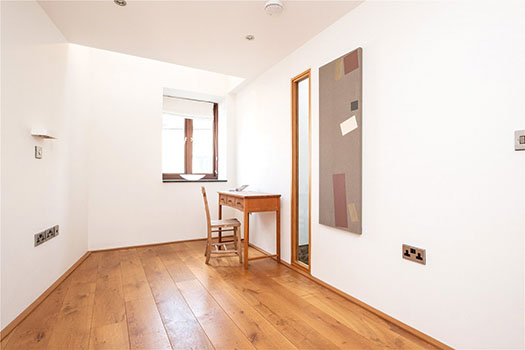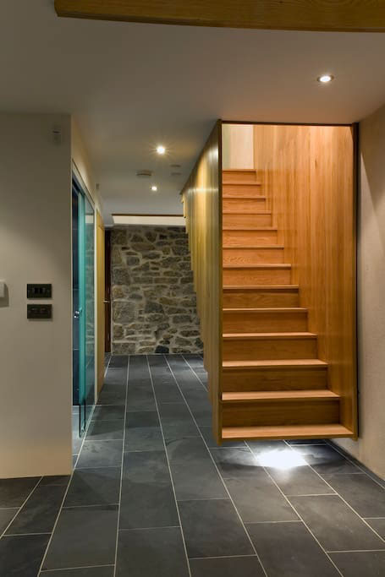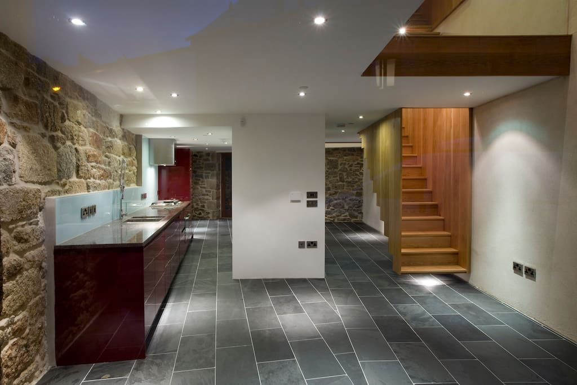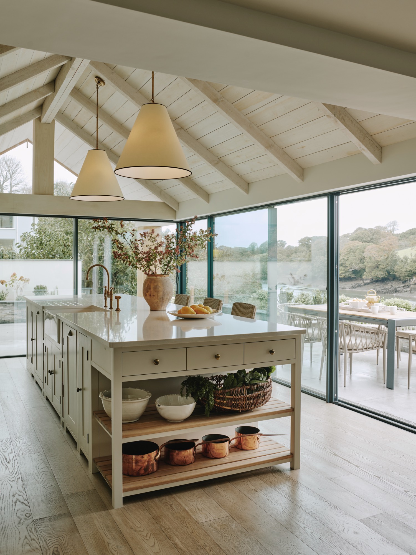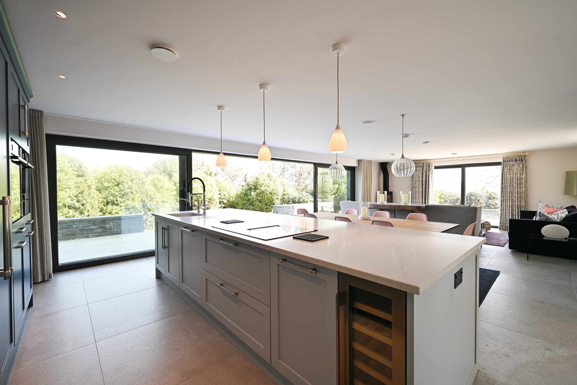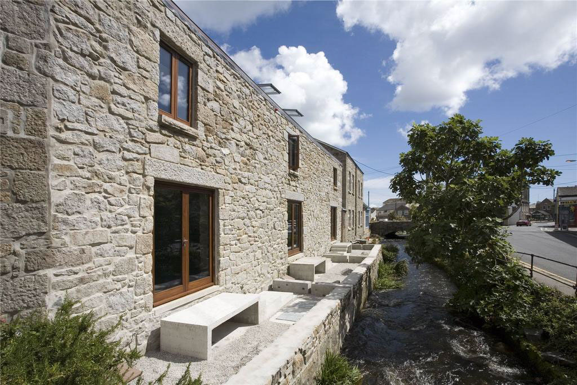
Our client was looking for a sympathetic renovation of this Victorian warehouse, to create three units for sale and as rental accommodation. He asked us to remain true to the natural shape of the old building, and materials, including a highly unusual bend in the front facade. We were able to commission a dog-legged granite lintel (see image below) for the main entranceway to the middle unit, to accommodate this, ensuring a seamless finish with the original building shape and stonework above.
In marked contrast to the granite, our client wished to use modern finishes inside, including marine stainless steel ironmongery, low voltage down-lights and light oak doors. We worked with them to get the best results from Ty-Mawr Glaster®, a wall treatment that includes tiny pieces of broken glass mixed with lime plaster, to reflect the light.
The vertical gallery spaces, featuring bespoke glass balustrades, add a sense of drama, and feature staircases in oak are suspended, not touching the slate floors at all. All the properties have underfloor heating systems, powered using ground source heat pumps, and each home also has a landscaped river terrace.
Access to the site was a challenge, with the close proximity of the river to the rear, and a narrow cul-de-sac immediately to the front. We took extra care on this site to work with the neighbours, to ensure that the client, and future owners of the properties they wished to sell, retained the goodwill of those living near the building works.

