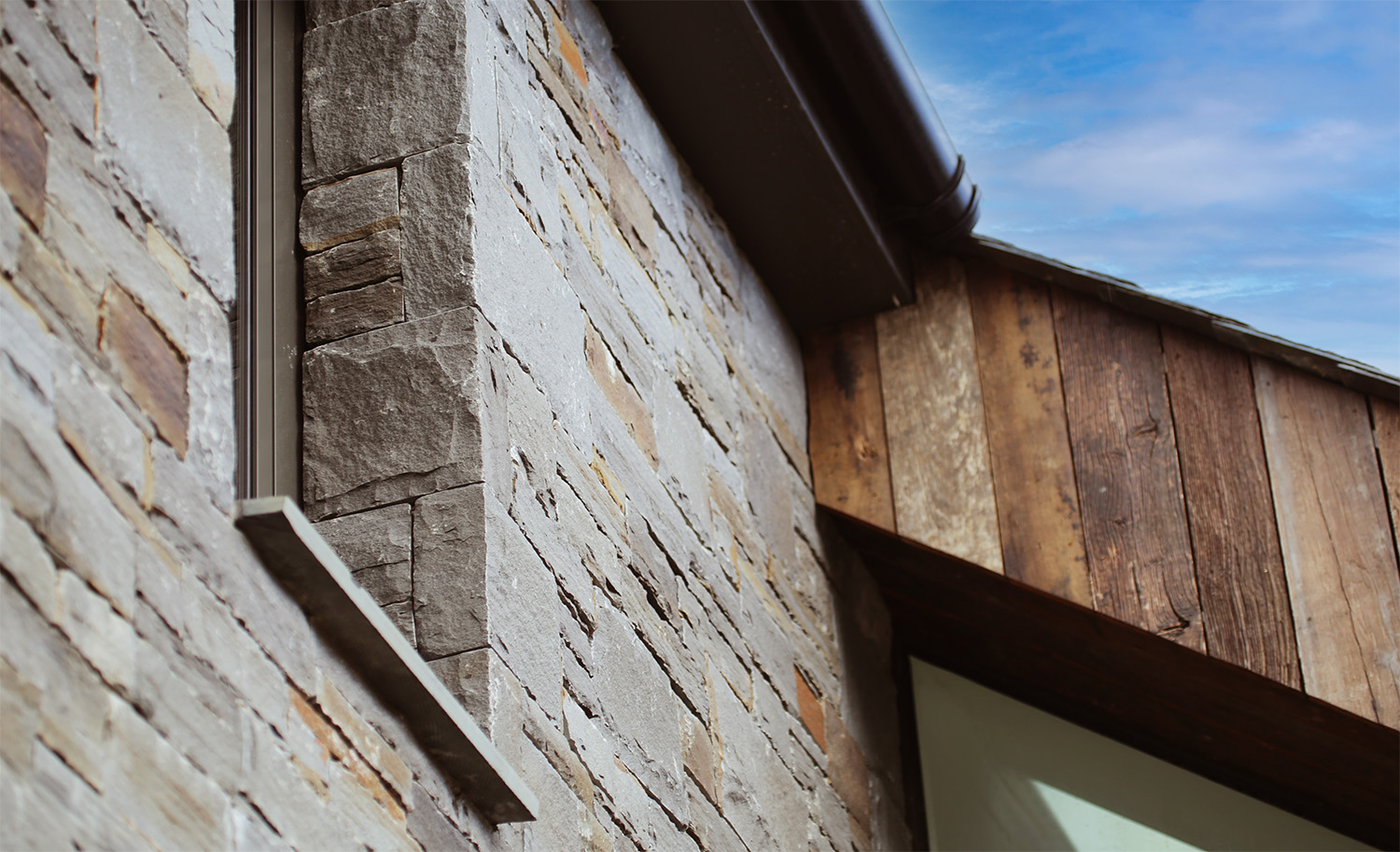Technical Design
We seamlessly bridge the gap between planning and construction to safeguard your vision and budget.
Needed for this stage: I have planning permission

Technical drawings & specifications are the crucial, but often overlooked, link between a beautiful concept design that is submitted for planning consent, and something a builder can actually use to begin construction.
During this stage, we ensure the building is anchored firmly, and the surrounding ground is going to stay where it should be; that the building itself will be solid, and watertight, with the details of construction materialsBricks, concrete, timber, cement, nails, screws, and everything else that makes up the building. and key fittings in place. You will be involved in the conversation around what the finishes will look like; flooring, walls, woodwork, windows and doors. It’s also time to consider heating, lighting, and other essential services, to ensure they are incorporated into the correct part of the build. Finer details – exactly which taps, what colour tiles and paint, and so on – can be confirmed later, but the bigger-picture choices should be made early so you don’t get decision fatigueThere are a lot of choices to make, and it can get overwhelming. We can draw from our experience of past projects to rationalise the options, or include a cost estimate until inspiration strikes you. as we progress.
How does it work?
01.
Development of Technical Design
We create detailed architectural and engineering designs, preparing and coordinating all necessary building systems information.
02.
Working Drawings and Schedule of Works
These comprehensive documents are submitted to you for feedback, ensuring everything aligns with your vision and that you have an idea of the size and scope of the project.
03.
Detailed Cost Review
Our Quantity SurveyorHandles cost reconciliation during a project. They also provide valuations to the client at monthly intervals and handle any variations to the contract. They are integral to the Construction Stage of a project and a useful person for both us and our client. provides an in-depth review of costs to manage your construction budget effectively.
04.
Construction Programme
We outline and manage the construction budget and timeline, establishing a fixed contract sumThe expected cost of the build, based on the contract drawings, and the number written into the contract as the cost for the Construction Stage. to keep everything on track.
Why choose Richards?
We believe
It's all about you
We listen carefully throughout to your needs, wishes – and what you’re not saying – to ensure that the design fits what you want and what you need.
We specialise in
Design and build
Everything we do in the Technical DesignFollows Developed Design. Collaborating with other consultants, we begin by drawing and specifying the aspects of a project to demonstrate compliance with Building Regulations. Following that, we define the finishes, fittings and all other aspects that will determine the overall project costs and the construction programme. This is also known as RIBA Stage 4. stage is designed to flow seamlessly into our Construction Service to save you time and money, and prevent the finer details being lost in translation.
We offer
Personalised recommendations
Based on your tastes and budget, we tailor our advice on materialsBricks, concrete, timber, cement, nails, screws, and everything else that makes up the building. and suppliers, including eco-friendly options and boutique local providers.
We are
Trusted and experienced
Over 20 years of experience, in fact. Our designs will stand up to building regulationsLaws and standards that ensure buildings are safe and comfortable for their occupants and users, by meeting specific standards., the weather, your budget, and anything else life can throw at them.

