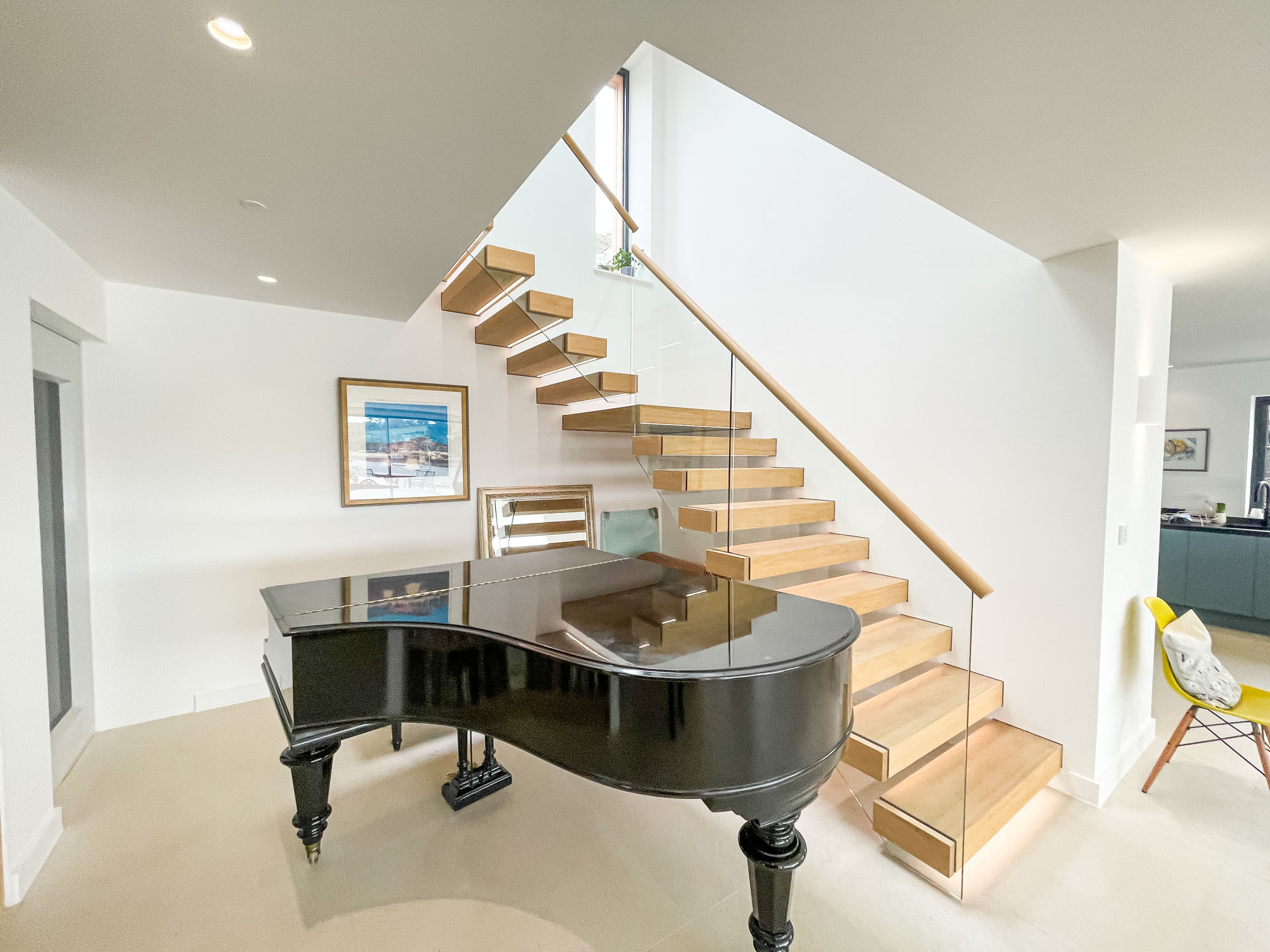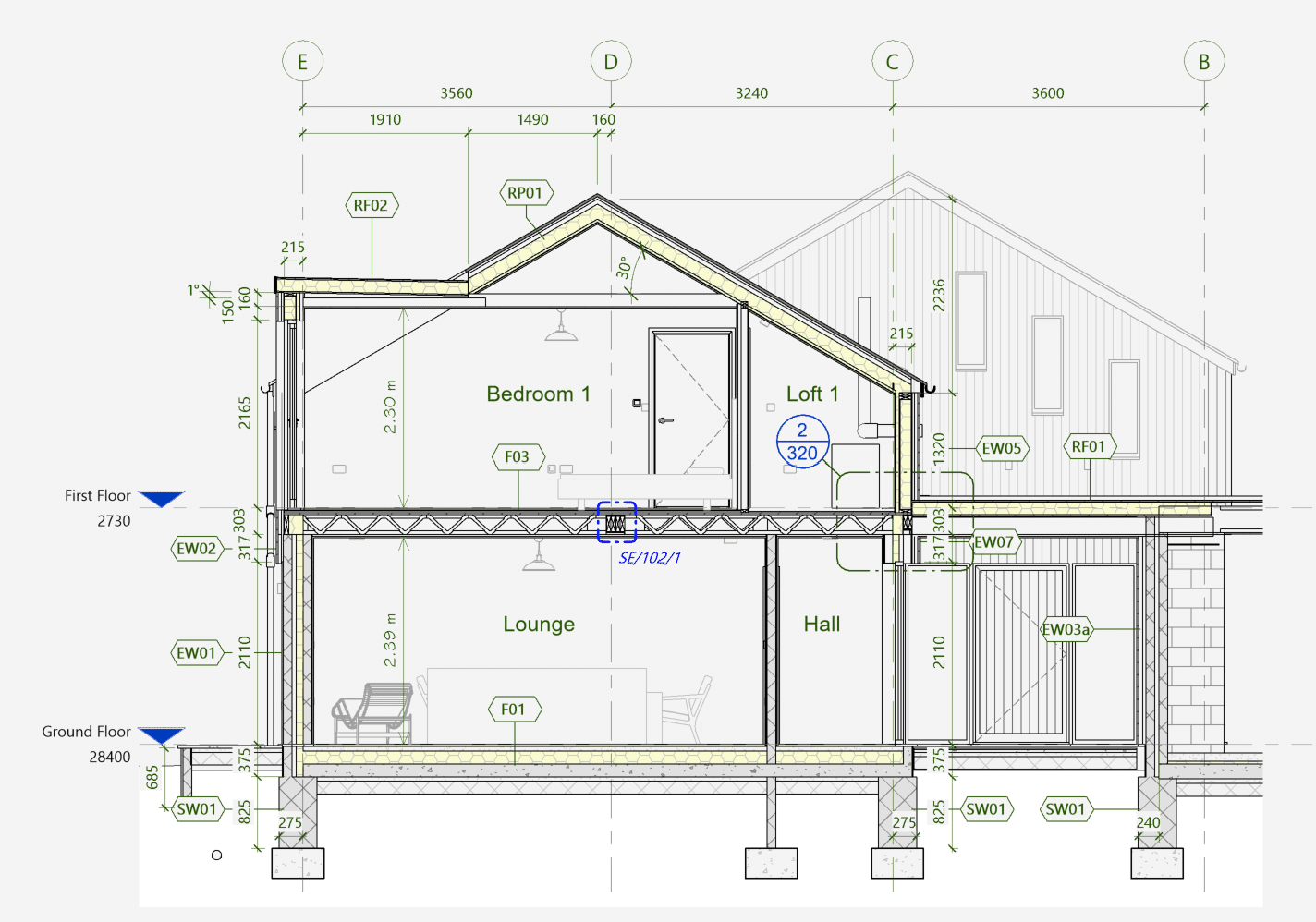Moving between levels in a home is something we often take for granted, but there are so many creative staircase options now, as well as building regulations to ensure safety of those using the stairs, that it pays to think carefully about what you want.
Share:
Definitions
In order to discuss stairs, there are a few definitions we need to start with.
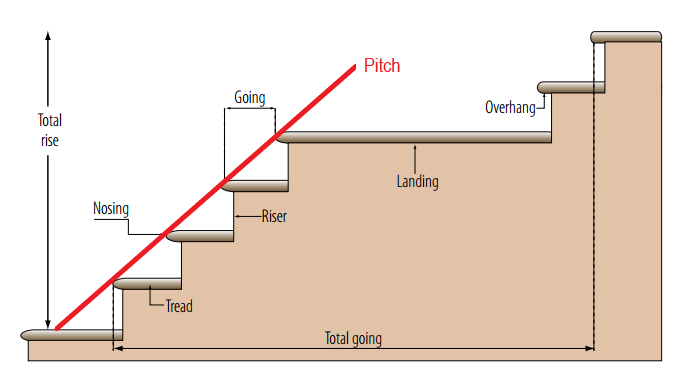
The tread is the part you stand on, and the going is the distance between the edge of the tread and the edge of any overhang on the next tread. This overhang is known as the nosing.
The riser is the distance between the tread and the next tread. The total rise and the total going are the overall measurements of the staircase. The pitch is the angle of the edges of the steps, not including landings which are the top, bottom and any mid-points in a staircase.
Regulations
There are building regulations concerning many aspects of staircases, including going and riser dimensions, but an important one to be aware of is that the pitch must be no more than 42 degrees, for an internal staircase in a private building. You should also be aware of the rules for headroom. There must be at least 2m of headroom, defined as the vertical distance between the upper edge of the nosings, and the ceiling.
Pic below of a staircase under construction, courtesy of our friends at Cornwall Stairs Ltd.
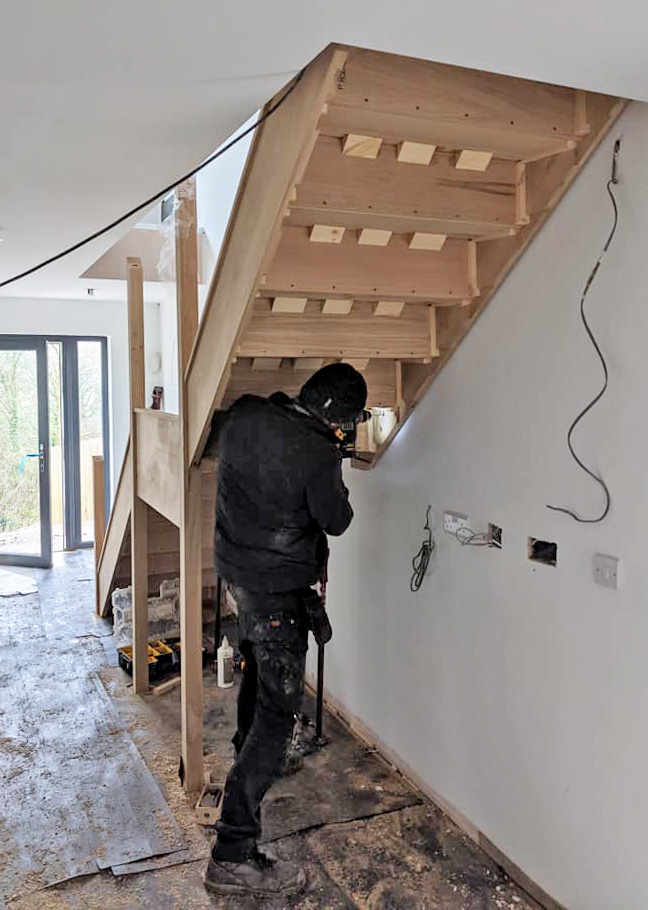
These two things are key when planning staircases in your home. Your designer and builder will be on top of the precise details and measurements, so there ought to be no problems. It’s not impossible to correct mistakes once the staircase has been installed, but it’s usually expensive, so having an awareness of the terms and regulations is helpful.
For further safety, there are also regulations around landings, and making sure there is a clear space in which to arrive. You are allowed doors at the ends of stairs, but not within 400mm at any point on the swing of the door.
Curves and corners
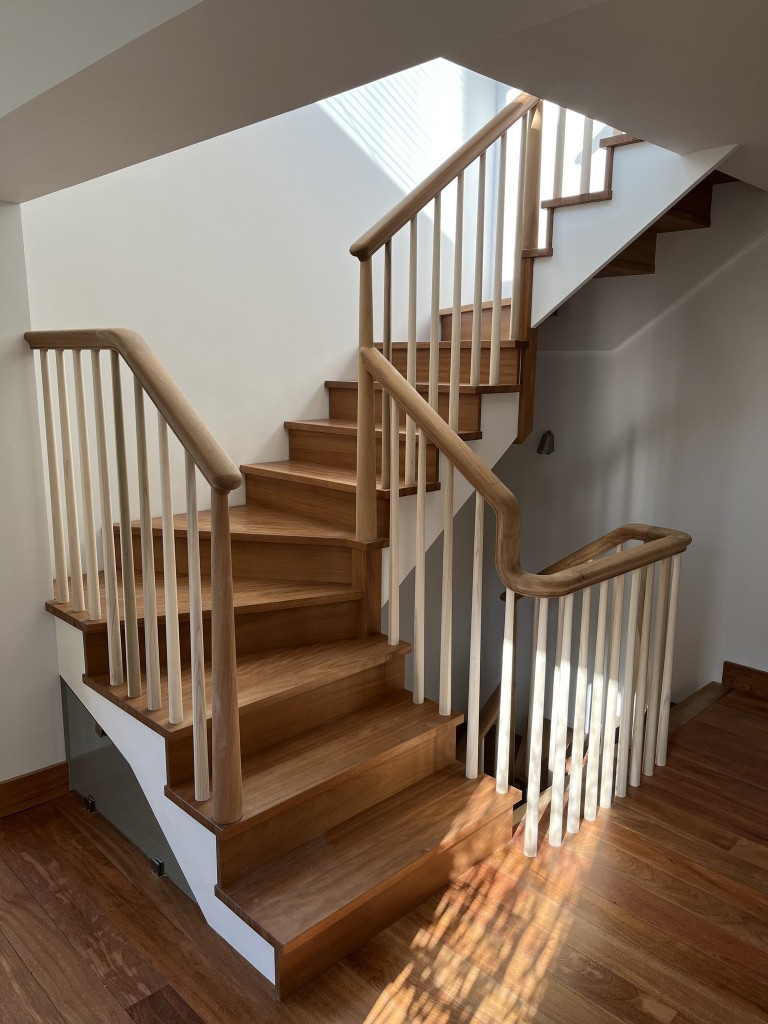
Taking your staircase round a corner can be done in a couple of ways – often with a curve of some kind. There are regulations around these too, to ensure that the staircase user remains safe, with treads big enough for their feet, and a curve that is easy to manage.
If you choose to change direction with a small landing and a new stair going in a different direction, the size of the landing must be certain minimum dimensions as well, for safety.
Spiral staircases and other interesting shapes
In some circumstances, a spiral staircase is the perfect fit, for the space, or the aesthetic, and you’ll not be surprised to hear that there are regulations around those too.
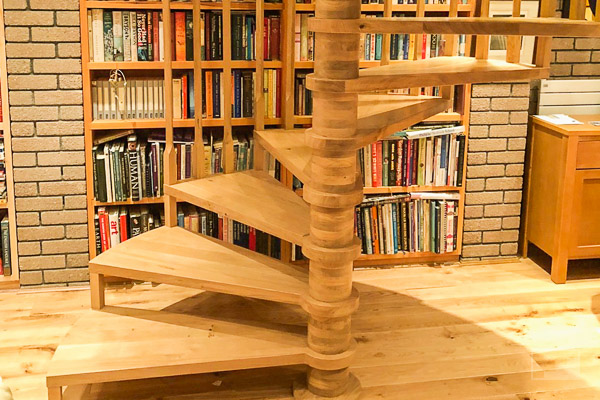
Ladders aren’t permitted to be a permanent feature for accessing habitable rooms, but alternating tread or space-saver stairs may be used to access a single room or mezzanine floor. These can have a steeper pitch than regular stairs, due to the way they’re measured, but have additional rules around handrails, and surface coverings. They can be great fun to access a child’s room or playroom, but building inspectors generally don’t like them, unless there’s no alternative.
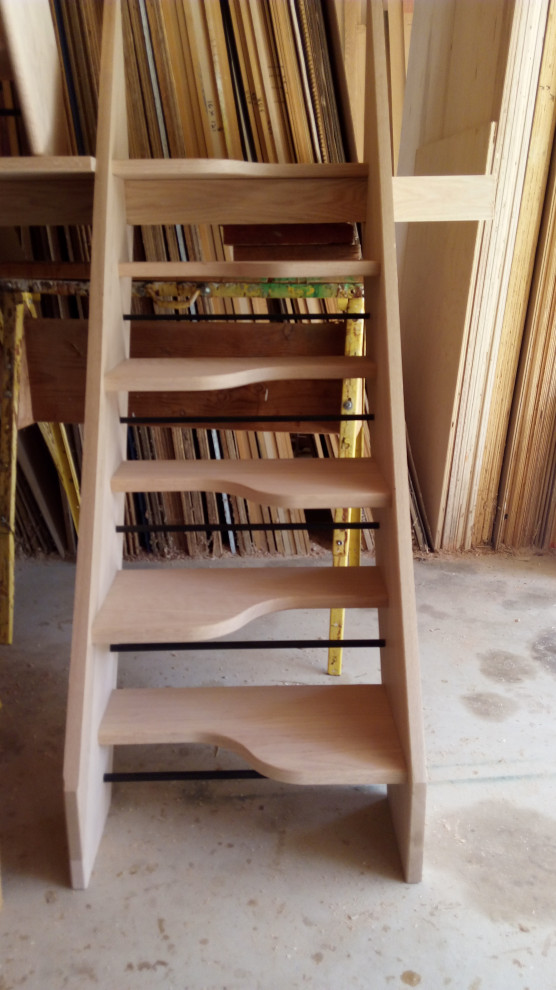
Style
After all the boring stuff, we’re now finally getting to what you came here for: how it looks!
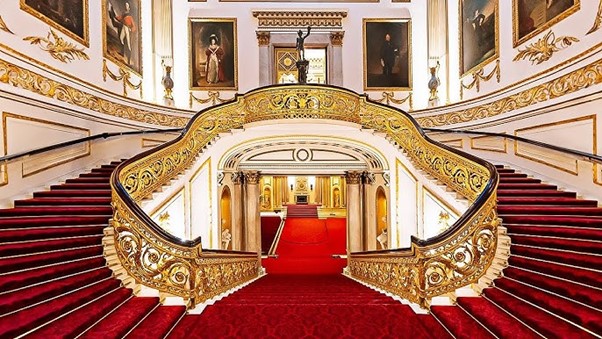
This splendid staircase belongs to the King, but let us know if you have similar ideas… (Photo from the Royal Collection Trust of John Nash’s grand staircase at Buckingham Palace)
There are many types of staircase, and which you choose will depend on your taste, and the style of your home, as well as your budget. We have installed or worked with a variety of staircases, from the traditional, to modern open blocks, with glass sides. Come and explore with us.
Traditional look
At Otter Cliff, the owners wanted to keep Victorian varnished banister and painted spindles that run up through three storeys of their home, opening up the ceiling with a roof light. They used statement light fittings to accentuate the drop, and the stairs are all carpeted, with a gentle shade that is hard-wearing enough to take family life for decades.
Bar Lodge a National Trust guest house where we conducted a significant refurbishment, also has very traditional stairs. Here the banister and spindles match, with a lovely ball finial at the ends, and again, the stairs are carpeted.
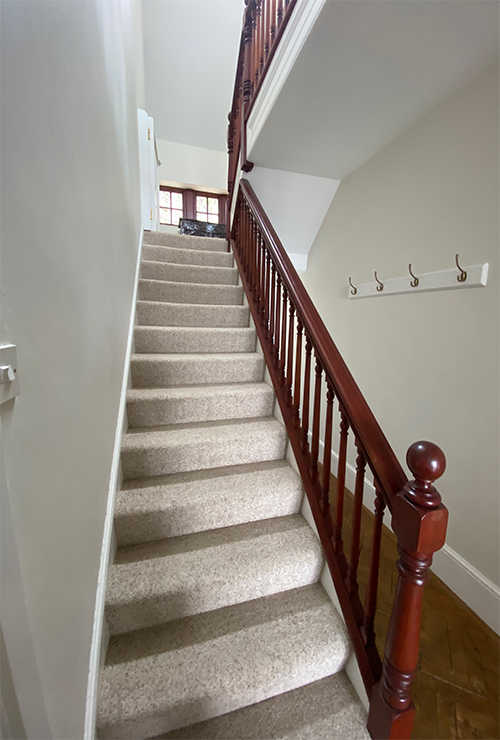
Carpeting the stairs is a great choice for noise reduction, and has good anti-slip properties. You can go for a very period look and have stair-rods, as well. These were used to hold the stair carpet in place, when a long runner was used for carpeting stairs, and the edges of each step were left uncovered. It’s a traditional look, that might suit an older, more formal, home.
If you’re thinking about having spindles like these examples, there are regulations that will affect you. There is a minimum gap allowed between uprights of 100mm, so the positioning will be determined by that. Sometimes, square or uniform-shaped spindles can be placed further apart than turned spindles (like the two examples above) because the gap regulations cover the widest point between the uprights.
(image from www.stair-rodsdirect.co.uk)
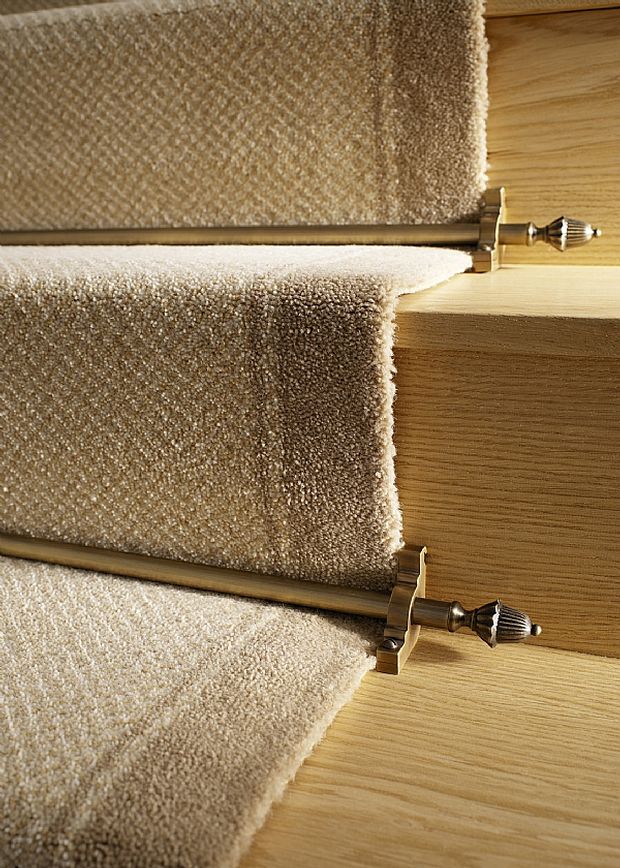
Modern enclosed stairs
Our clients at Waterside asked for a carpeted staircase, with small skylight windows above it, and a glass side below the banister rail, to allow in plenty of light. The banister and wood of the stairs is Oak, to match the floors (which are actually tile!) and other woodwork in the house, giving a modern feel without being showy.
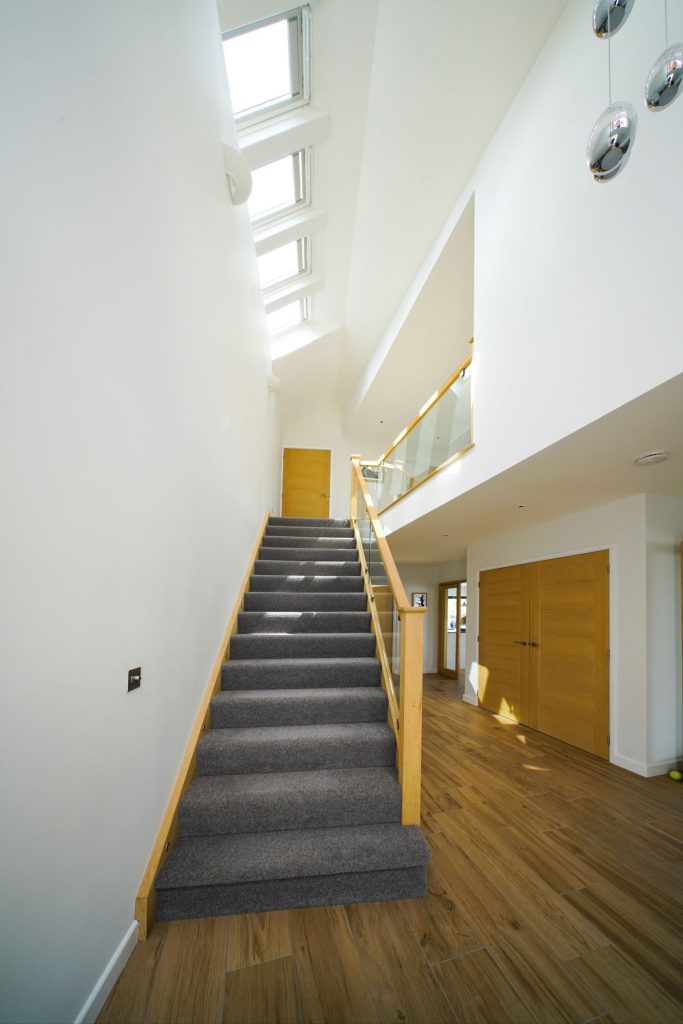
At Treetop Meadow the stairs are situated in a lovely open hallway, with stylish metal-framed windows. The owners wanted to echo the modern window frames in the banister of their wooden stairs, which gives them a very contemporary feel.
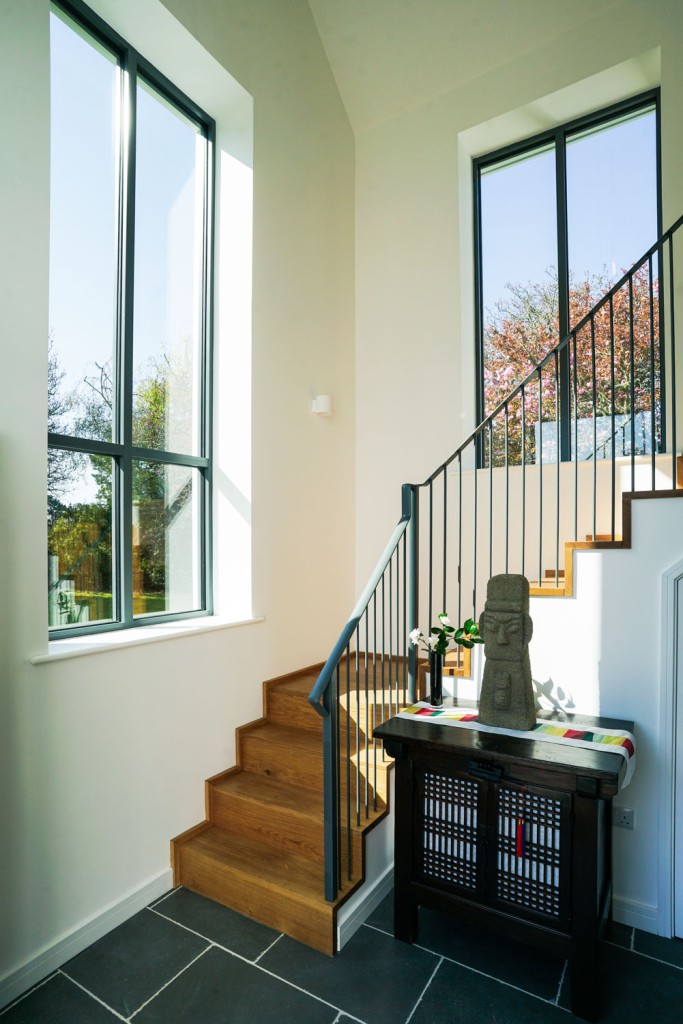
Having a closed staircase like these gives the option for under-stair storage, which you can just see at Treetop Meadow. There is a closed in cupboard in the hallway, for outdoor gear, cleaning equipment, or whatever you like. They can also be used, where there is more headroom, for a downstairs bathroom or loo, or a home office, if there is enough space.
We’d be curious to know what they keep under the stairs at Buckingham Palace, but that’s the kind of question you never find an answer to.
Suspended staircase
This one is a bit special – enclosed, but floating in space, and not actually touching the floor underneath. We installed three of them at Tolcarne Stores, as a dramatic statement piece, with great lighting, and warm wood to match the rest of the property.
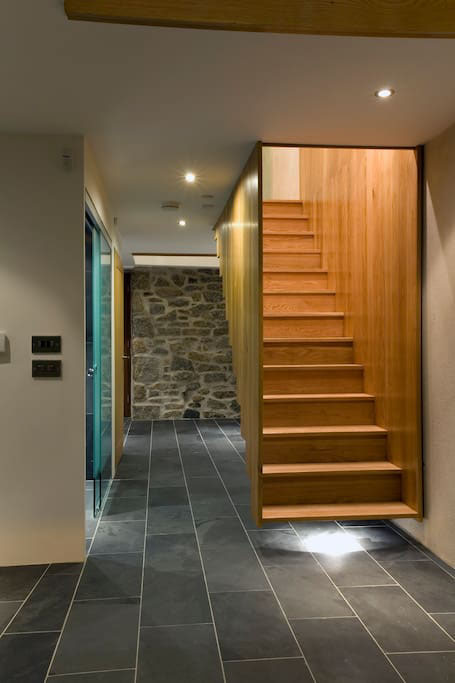
Open staircases
Several homes we’ve completed recently have open oak staircases, all of which have been fitted by Cornwall Stairs. There are two different kinds – with a spine and without.
At Seaside Home there is one with a spine, that has a single glass side and lovely side lighting. The owners have a seat below it, creating a space to put your shoes on.
It’s interesting to note here that there is a small turn almost at the bottom of the stairs, and the banister doesn’t curl. This is because those ever-present building regulations say that a handrail isn’t necessary if the drop to the ground is less than 60cm from the edge of the stairs. This means that, here, it is acceptable for the banister to start on the third step.
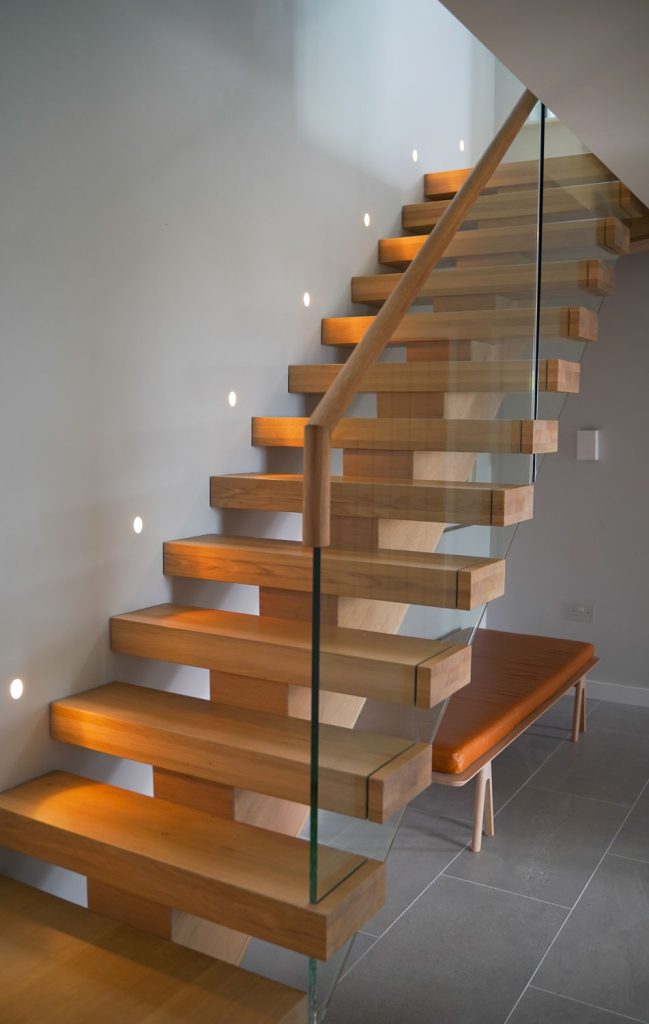
This staircase is installed at Royal Garden, with glass and banisters on both sides, allowing light to flood through the downstairs of the property. It’s beautiful, almost art, and tones well with the rest of the wood in the home.
The other kind of open staircase is cantilevered out from the wall, without a spine, just treads. We installed this one at Creekview, again with a single glass side, and wooden handrail.
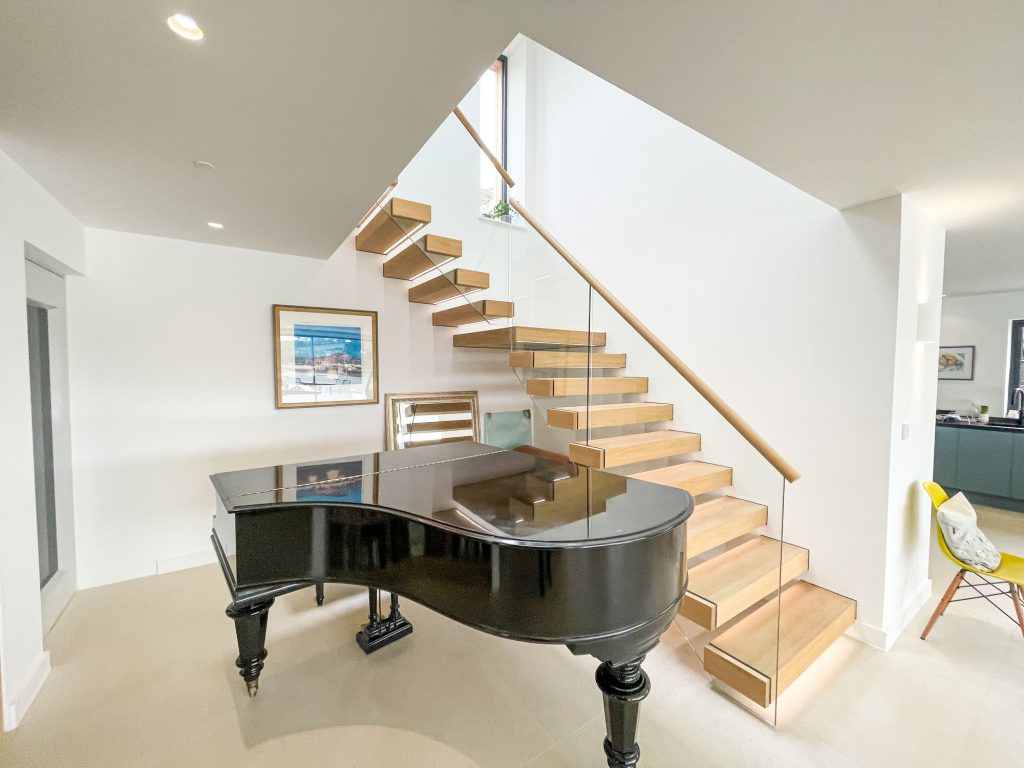
You may have noticed that these open staircases have quite chunky treads, compared to others. There are building regulations behind this design choice as well. It’s the same rule as for spindles and handrails, governing the gaps between the treads as well. Sometimes you will see ordinary depth treads with a half-height riser at the front, as an alternative to this option, but the result is the same – that you can’t lose your foot, or your child, through the gap.
Other interesting features
There are many other things you can play around with for stairs and staircases. This is a handrail we created for a very modern home, Copper Door. There is inset lighting, and a smooth wooden edge, inset into the wall, and we are very proud of how well it came together!
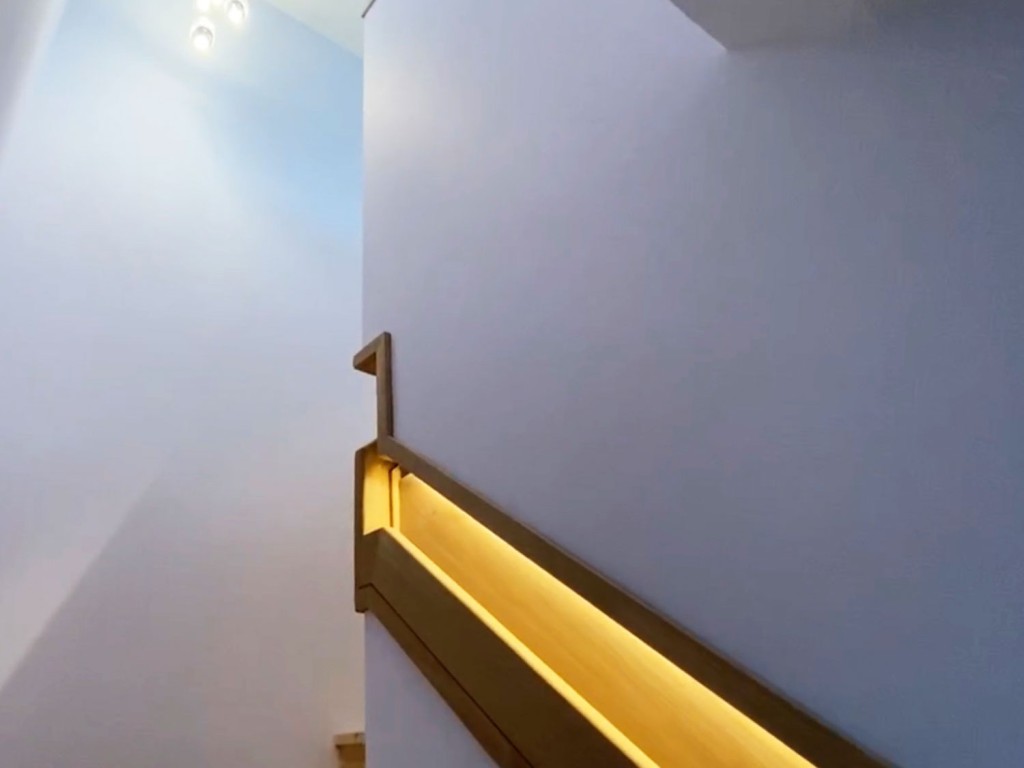
So, talk to us about stairs – we’ll steer you through the building regs, and help you choose the right staircase for your home.

