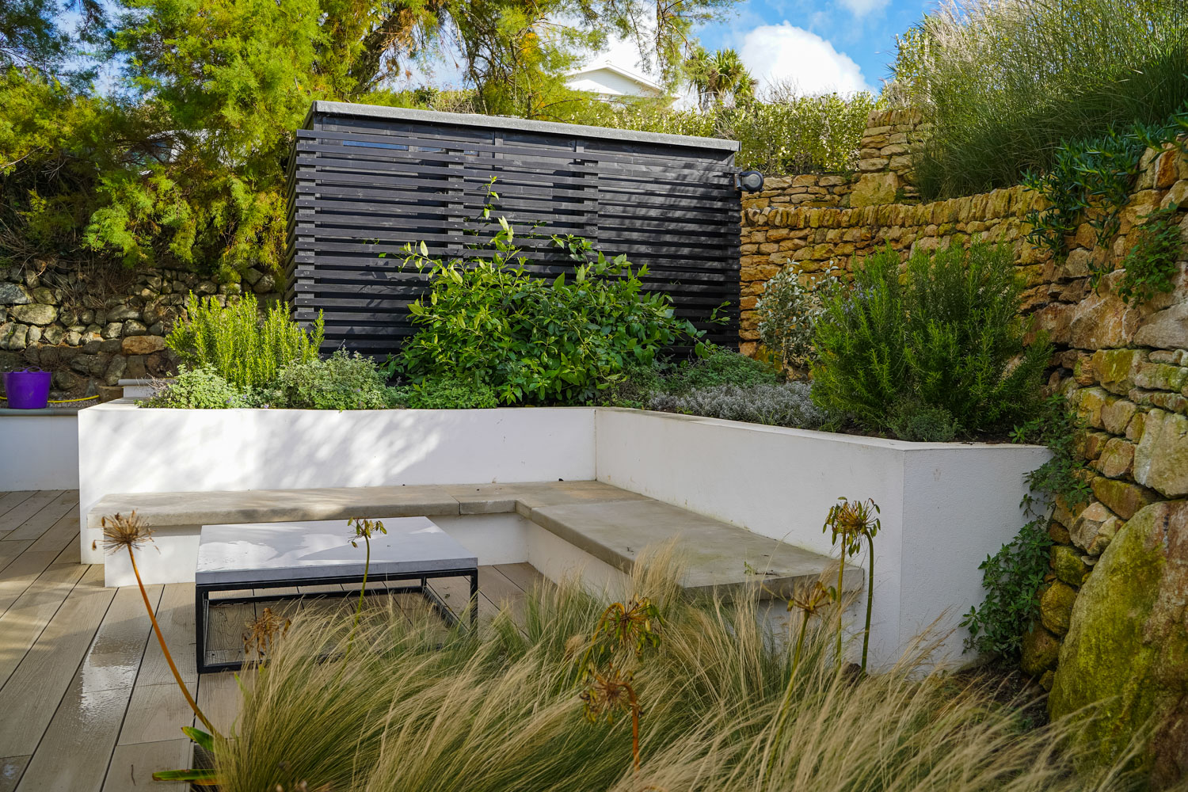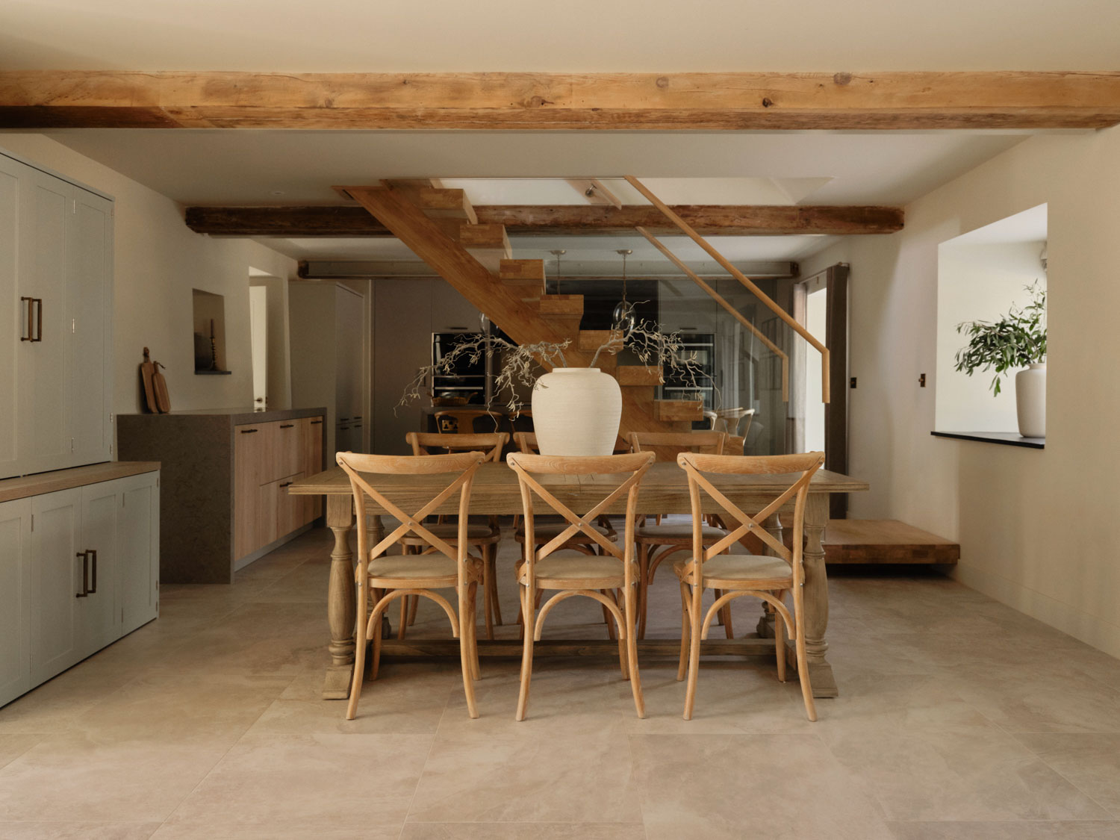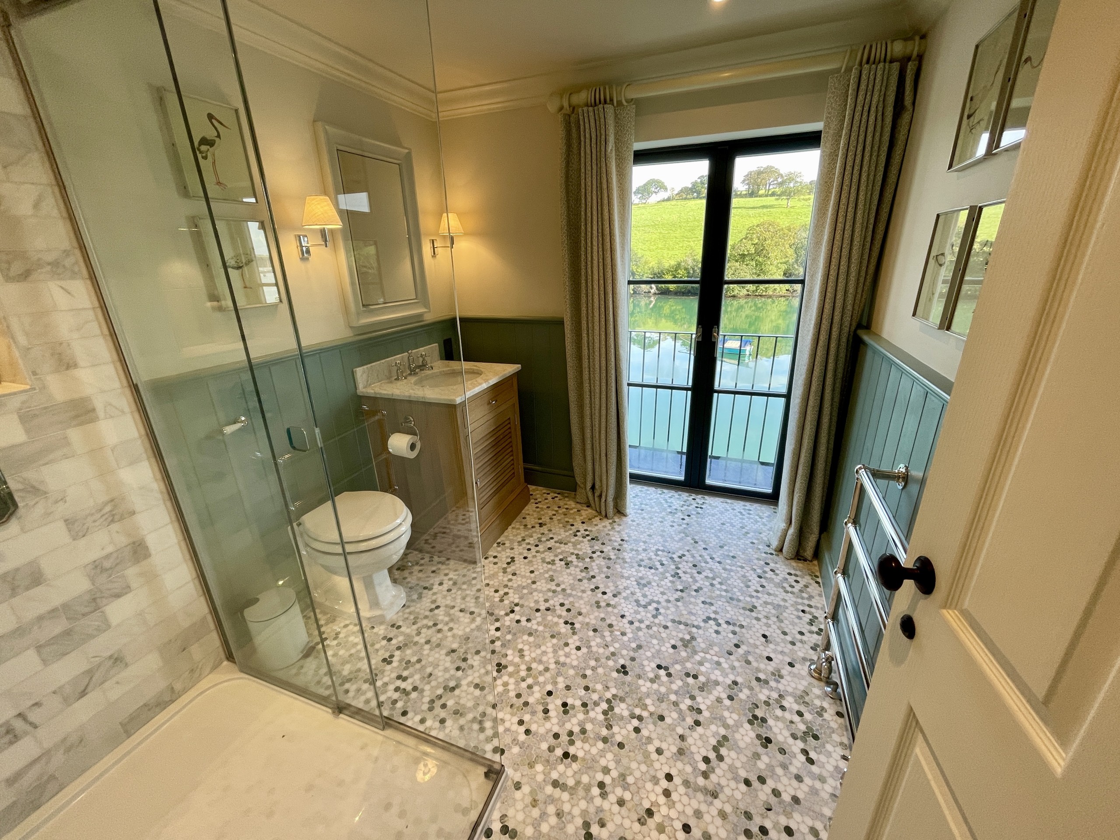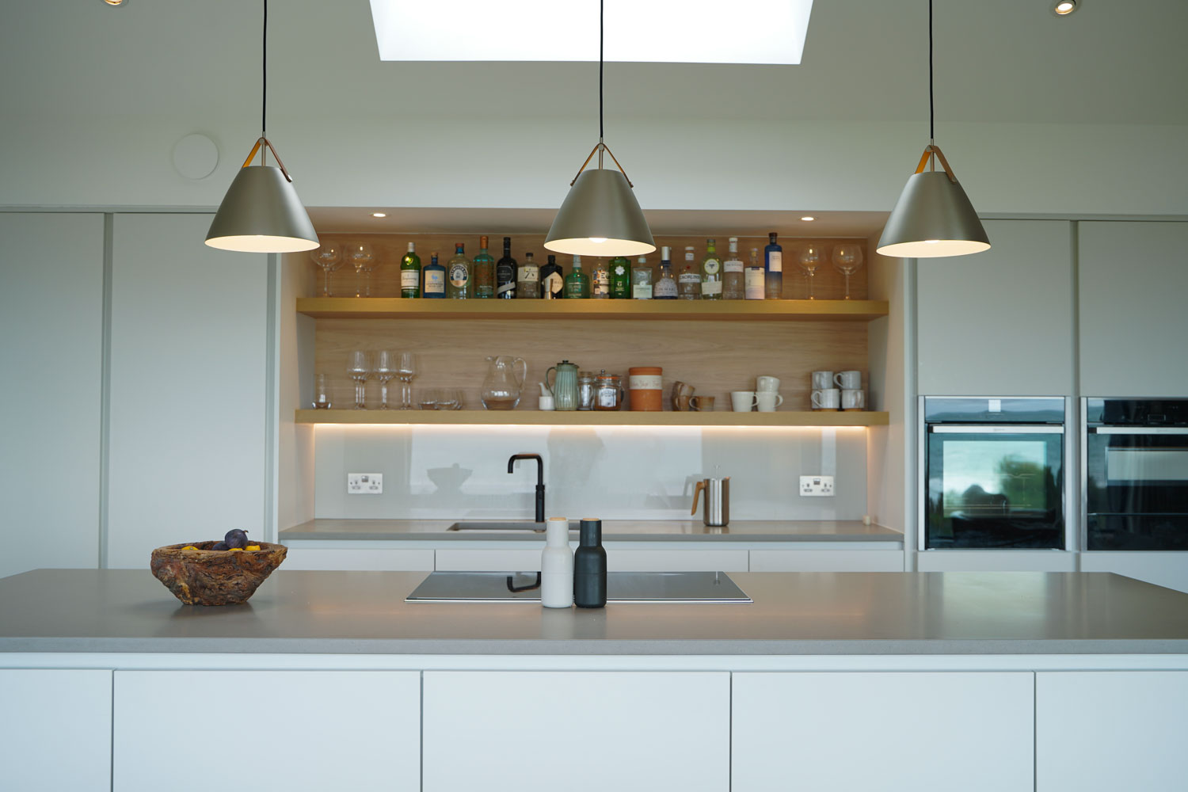Looking at the cost of designing and constructing your new home, or renovating or extending your existing one.
Share:
Let’s flip the design & build process on its head for this article and start with the construction costs, which must be one of the most important aspects of a new project for a client.
Construction Budget
How much should I budget?
In many self-build articles, the project details will include a £/m2, where they have averaged the entire costs across the footprint of the buildings in the project.
It is an approximate science as the details can’t be interrogated, but it can be helpful during early discussions.
For example, expansive lofts, garages, and outbuildings will often have lower finishes, services, and insulation levels. In contrast, living areas can have expansive glazing, and kitchens and bathrooms have more fixtures, which are more labour-intensive.
Larger buildings can spread the cost of “the basics”, such as boilers/heat pumps and ventilation systems, to offer lower averages, whereas smaller extensions and alterations tend to have a higher £/m2 average.
Regional differences are also a factor, with local materialsBricks, concrete, timber, cement, nails, screws, and everything else that makes up the building. vs transporting from a distance, and the availability of local labourPhysical work done by our Bricklayers, Carpenters, Construction Supervisors, Subcontractors, Specialists and any other labour teams, and is distinct from Materials. being important factors.
Recent inflation in materialsBricks, concrete, timber, cement, nails, screws, and everything else that makes up the building., transport, and labourPhysical work done by our Bricklayers, Carpenters, Construction Supervisors, Subcontractors, Specialists and any other labour teams, and is distinct from Materials. costs have surprised many clients when they first consider a project cost, so we strive to consider the most efficient structures and building services. This allows you to spend more on the tangible items you value most.
A ballpark figure for a newly built house in summer 2025 might look like this:
Lower-Mid budget – £3,450/m2 – which includes slightly above average insulation, triple glazing, heat pump, but typically no energy generation. Modest driveway and paving areas, and slight embellishments inside and out.
Mid-Higher budgets – £4,500+/m2 – premium external cladding and/or decorative internal finishes, garages & outbuildings, smart lighting and media technology, energy generation & storage, more extensive areas of landscaping.
Extensions and renovation project costs tend to start between these two figures.
Key cost influences
Site access, size, and topography (steepness) can significantly influence the type and number of vehicle movements and materialsBricks, concrete, timber, cement, nails, screws, and everything else that makes up the building. stored on-site. However we have often overcome narrow lanes and gateways by renting a nearby field or yard, and decanting larger deliveries onto our smaller vans and trucks. This isn’t by any means a problem, but it may be more expensive.
Foundations can be the most variable part of a project to price, which is why we like to prioritise understanding the ground beneath your proposed building footprint by undertaking trial pits as early in the design process as possible (although this can be tricky with an existing structure on the site).
During these investigations, we use a digger to excavate holes or trenches to establish the rock level beneath, so the foundations’ type and depth can be more accurately detailed.
A bit of flexibility often remains in our Detailed Cost Budget and Contract SumThe expected cost of the build, based on the contract drawings, and the number written into the contract as the cost for the Construction Stage. to allow for better or worse conditions once the building works start. Any variationsOnce the Construction Stage is underway, you may decide to make a change, or a (rare) unforeseen condition requires that a change is needed. This is called a variation and is normal within a standard building contract. will be confirmed in the initial weeks or months, so you can be more sure of the final project sums at the earliest possible point in the process.
Existing buildings can offer surprises! If we’re altering or extending the structure, trial holes in walls and floors can help us better understand the condition of joists, rafters, stone and blockwork, and areas of asbestos which needs to be removed by specialists. Again, these could be unsightly or disruptive if you’re staying in the property, so we will carefully liaise with you regarding when and where to conduct these important investigations.
The structural form, such as cantilevered overhangs and vaulted ceilings, can create valuable shelters from the weather and joyful internal spaces, but the additional concrete, steel or timber structure can skew the overall costs significantly. When we work with the structural engineer, we always consider the price and availability of all structural options before selecting the most cost-effective solution.
Embellishments, meaning above-average internal finishes, fittings (glazed screens and doors) and technology.
How much landscaping or paving, and any additional structures such as garage, garden rooms, sheds, workshops, greenhouses, hot tubs – and whatever you need for your cars to enter the property, in terms of driveway and gates.

Size - how much room do I want/need?
This is highly subjective, based on the number of occupants and the rooms they might need.
For easy reference, several of our projects measure approximately 200m2 [2,150ft2] (without outbuildings), including Copper Door, Seaside Home, Treetop Meadow, and Waterside Home. These examples include open-plan living, dining and kitchen areas; a separate utility room; a WC; pantry, home office or snug/TV room; 3-4 bedrooms; a family bathroom; and 1-2 en-suites.
Having a good mix of open-plan and more secluded spaces is great, so all members of the family (and guests) can be sociable when they want but have a quiet corner when needed.
In support of that, Building RegulationsLaws and standards that ensure buildings are safe and comfortable for their occupants and users, by meeting specific standards. now expect you to have a separate room on the ground floor that could be used as a bedroom in the future. Similarly, they want provisions for a wheelchair-accessible shower area and WC on the entrance storey, which can broaden the flexibility of new homes for many family scenarios. In the short term, you might only use that area to store coats or wash the dog!
Richards is an avid advocate of flexible spaces in a home. Guest bedrooms are invaluable when you want family and friends to stay, but they can be expensive spaces to furnish and heat if left empty most of the time. Our solution is to have well-designed [fitted] furniture that allows work/hobby spaces and fitness equipment to be conveniently stored away, as well as a sofa bed or wall bed, which can be easily unfolded if you have visitors for a few days.
If you can use every room at least few times a week, it can really make your money go further.
How can I get more cost accuracy?
Once we’ve come up with the concept designOnce we’ve determined your budget and space requirements, we can put together simple plans and 3D models to evaluate how the building(s) and site could look. These can be easily tweaked until the layouts and appearance match your wants and needs. This is also known as RIBA Stage 2. you’re happy with, our budget cost review, undertaken by our external Quantity SurveyorHandles cost reconciliation during a project. They also provide valuations to the client at monthly intervals and handle any variations to the contract. They are integral to the Construction Stage of a project and a useful person for both us and our client., can give more nuance to the calculations in those articles by considering the averages of the “bread-and-butter” elements of a building, such as its structure, insulation levels, window and door openings, electrics and plumbing based, upon comparable local projects by Richards and other builders, which helps us to remain competitive.
Then, project-specific “embellishments” can be considered and priced from recent examples, or quotes obtained for more specialist products or arrangements.
At the end, you’ll be given a price range so you can consider how your future flooring, wall decorations, light fittings and external landscaping choices can be adjusted to reach a construction figure that you’re comfortable with.
Design fees
When we work with you to design your home, or an extension or redesign for your existing property, we will never offer you a cookie-cutter solution. Every design we create is tailored to the unique needs of the individual, and the site or property they bring to us. Our fee structure pragmatically estimates the scale and complexity of your project. It anticipates and includes time for inevitable tweaks and minor revisions as we hone the details together.
Sometimes, it might be more cost-effective if we provide you with an Hourly Rate, if you’d like to explore numerous concept proposals or undertake significant re-designs later in the design development, however we prefer to offer a bespoke fixed price for each design stage to give you cost certainty.
How are design fees calculated?
Many architectural designers refer to the RIBAThe Royal Institute of British Architects. A global professional membership body for architects. RIBA website Scale of Fees calculator to determine their fees for the design stages. It was a mandatory document until it was abolished in 2009, however, it is still referenced by many, and in 2025, those figures are typically 5-15% of a total project’s budget, with lower percentages on higher-value schemes.
At Richards, we often check the latest scale of fees to see what the market is offering; however, it is often more than twice what we’d expect to charge, as our fees are primarily based upon anticipated design hours, tailored for your specific project, and our office’s overheads, which are lower than larger practices.
How much detail do you want?
Our initial meeting, site visit (if separate), and the details you provide in the Discovery Questionnaire will enable us to understand the size of project you want, the level of detail you need us to give you for the interior and exterior spaces, and how we can best present that to you, including 2D plans or 3D views, and specification documents in spreadsheet or illustrative forms.
For most projects, during the Technical DesignFollows Developed Design. Collaborating with other consultants, we begin by drawing and specifying the aspects of a project to demonstrate compliance with Building Regulations. Following that, we define the finishes, fittings and all other aspects that will determine the overall project costs and the construction programme. This is also known as RIBA Stage 4. stage, we expect to provide individual Room Sheets for the majority of living and bedrooms, which include 2D floor and ceiling plans, at least one 3D view, and a list of finishes and fixtures specificationsA catch-all word used to describe the detail of construction elements required to satisfy Building Control, specific details of finishes (for example floor tiles or paint colours and textures), and even what bathroom sanitaryware has been selected. It is an important record that ensures the construction proceeds in the correct way and the correct client-preferred items are installed. so you can understand the space, consider furniture layouts, and detail switch, socket and light positions. We add 2D wall elevation drawings for bathrooms and kitchens, so tiling extents and setting out of the cabinetry and plumbing fixtures can be effectively coordinated and shared with all trades.
Room sheets can be beneficial when visiting flooring and tile suppliers, and liaising with kitchen, bathroom and interior designers as the arrangements, dimensions and areas are noted succinctly on one or two sheets for easy distribution and more accurate estimates of materialsBricks, concrete, timber, cement, nails, screws, and everything else that makes up the building. and services.
Our fees can flex based on your scheme and interest in the intricacies of the interiors. For simpler schemes, we can reduce the number of room sheets produced, relying on the building-wide plans to lay out the plumbing and electrical fixtures, and a Finishes Schedule to detail room areas and decoration choices.
Once the walls are on-site, you can visit and decide the exact positions of items and details, although this can add cost variability if changes or abortive work needs to occur. Such as you if you realise a crucial piece of furniture doesn’t fit well, and a socket, light (or even a wall) needs to be moved.
Alternatively, we can provide wall elevations for additional rooms to include details of your existing artwork and furniture, or design built-in cabinetry to ensure you have sufficient space and can illuminate the items you treasure most.
VAT
Our fees are provided to you excluding VAT. This aligns with many designers, as VAT regimes can change over time and with different government policies. In 2025, new builds and projects for disabled users will attract a zero percentage of VAT, and 5% for conversion or renovation work to historically empty dwellings.
As a Design & Build company, we are uniquely positioned to apply the same VAT status to the design stage fees as the construction costs, which could save you thousands of pounds.
Design consultants’ fees are in addition to our fees, as their involvement can differ significantly between schemes, but if we appoint them on your behalf, we can apply any relevant VAT statuses to them, too.
If we have recent and comparable estimates, we will share them with you at the start of the project or obtain competitive quotes from several suppliers as early as we can, depending on the development of the designs and their level of involvement.
We hope this helps you to get an idea of how the cost is calculated for your project. To some extent, it is in your hands, although you’re never going to be able to design and buildThe all-in-one service we provide including everything from architectural services through to the construction stage and completion of your new home. There’s no need to approach anyone else as it’s all handled for you. a mansion for only a few pounds more than a small cottage, even if you have plain walls and nothing fancy in it!




