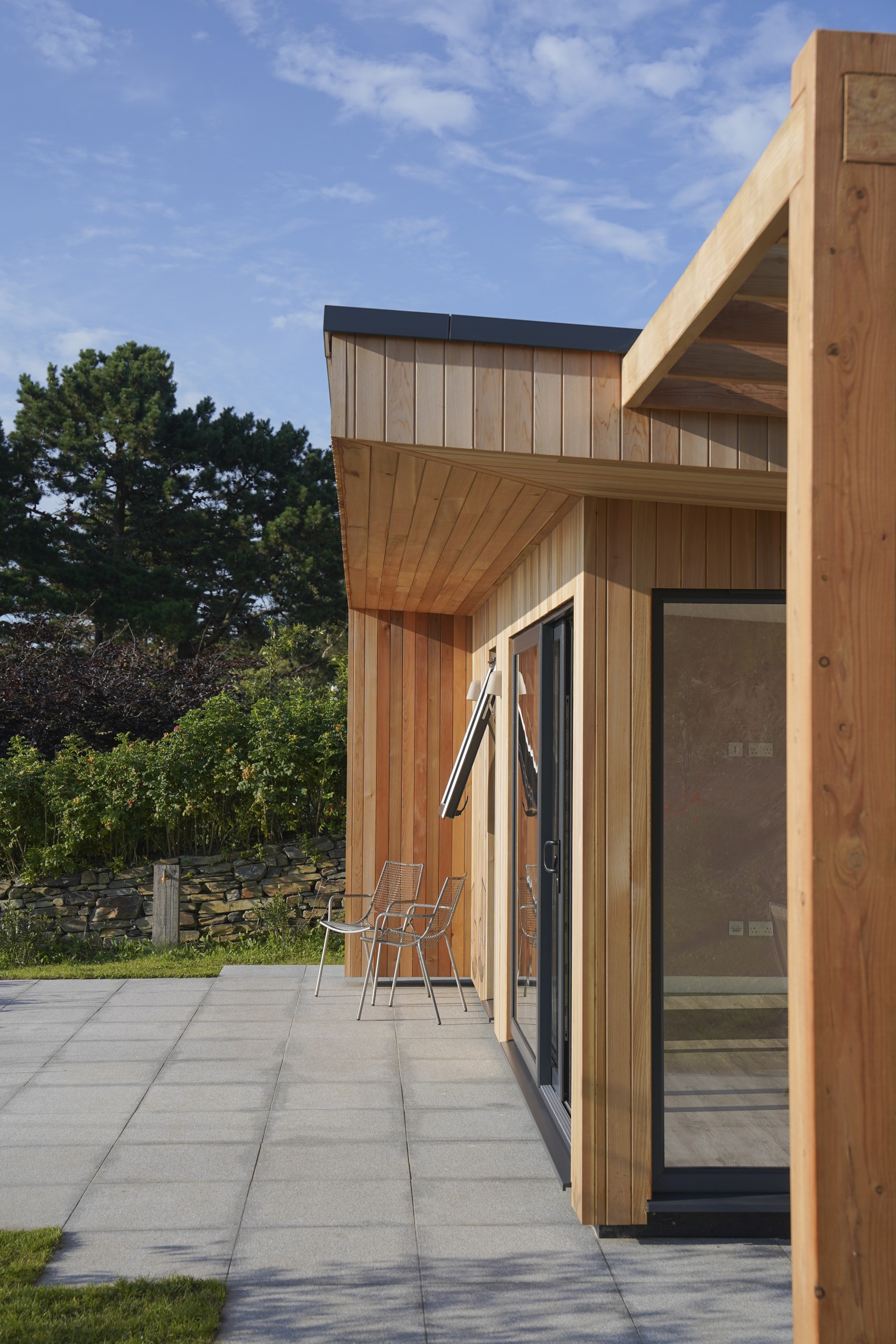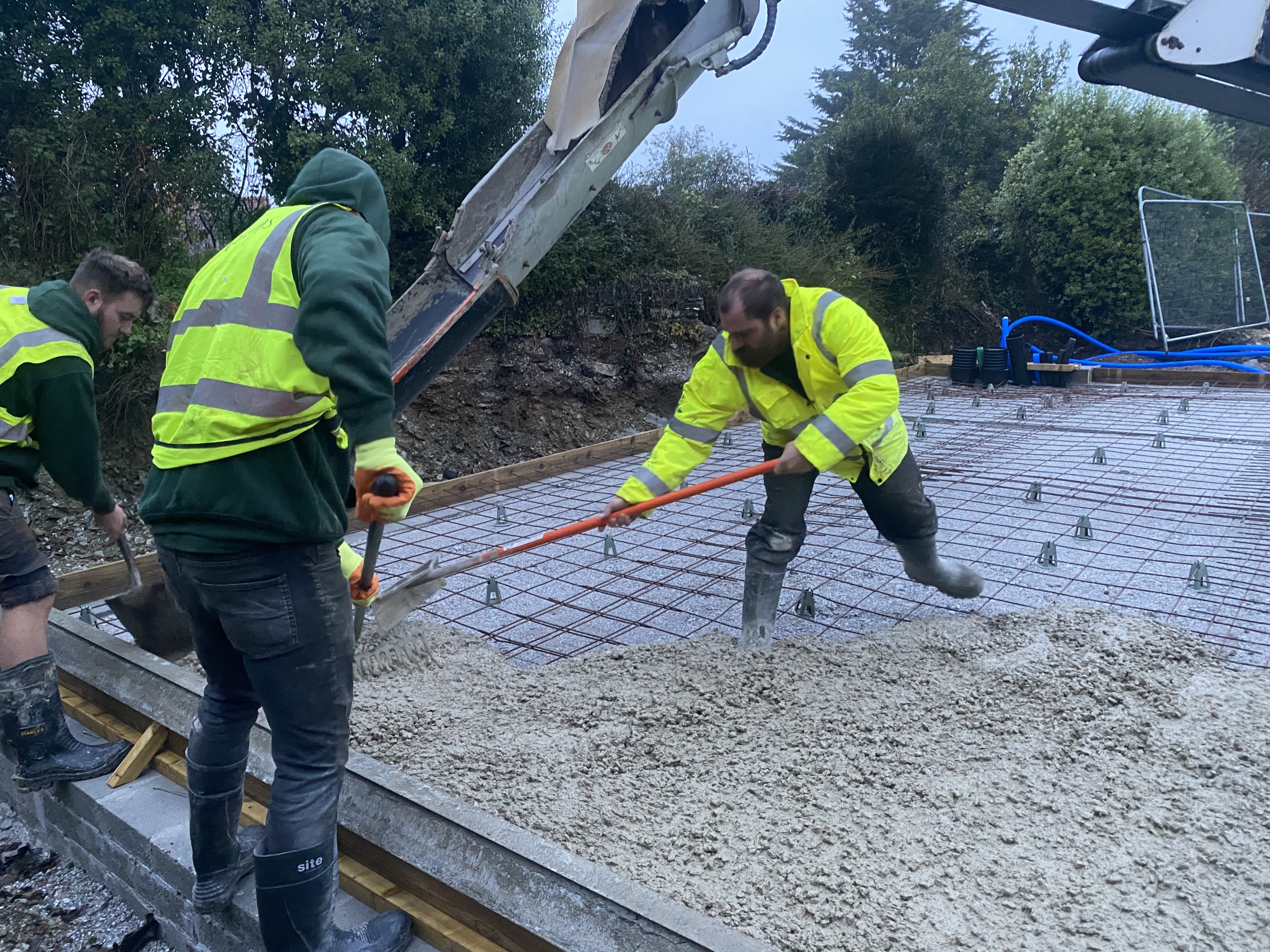How do I know what you're proposing to build for me? Let’s have a look at the drawings and documents we usually produce during the design stages of your project.
Share:
General Arrangement (GA) plans
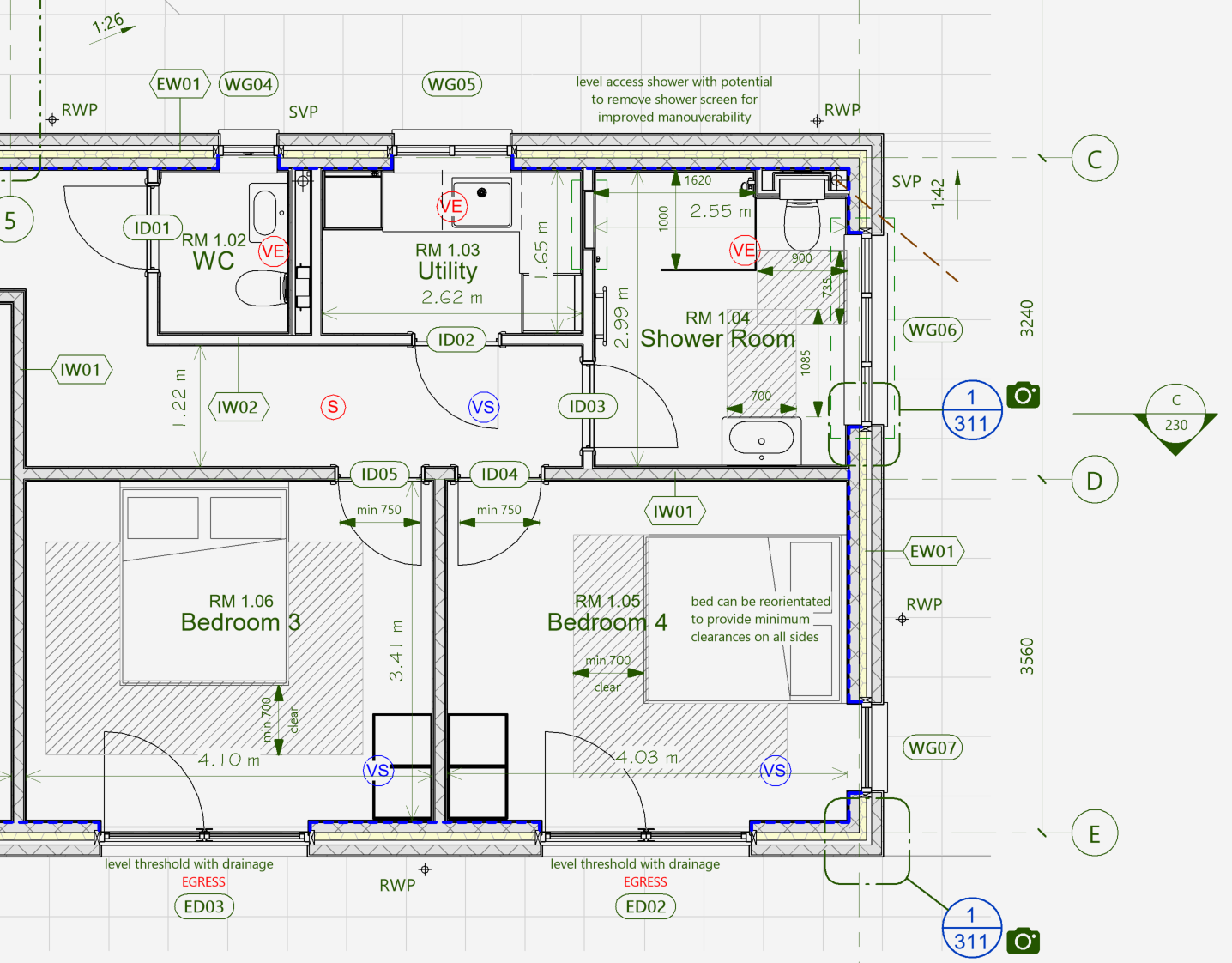
These 2D floorplans, used from the initial concept designs, show the layout of the site and each storey of the building, including room names, door and window locations, indicative furniture positions, and approximate room measurements. This enables you to confirm if the room sizes and arrangements suit the way you’d like to use the space. As we progress through the technical designFollows Developed Design. Collaborating with other consultants, we begin by drawing and specifying the aspects of a project to demonstrate compliance with Building Regulations. Following that, we define the finishes, fittings and all other aspects that will determine the overall project costs and the construction programme. This is also known as RIBA Stage 4. stages, relevant Building RegulationsLaws and standards that ensure buildings are safe and comfortable for their occupants and users, by meeting specific standards. notes will be added to demonstrate compliance.
Setting Out (SO) Plans
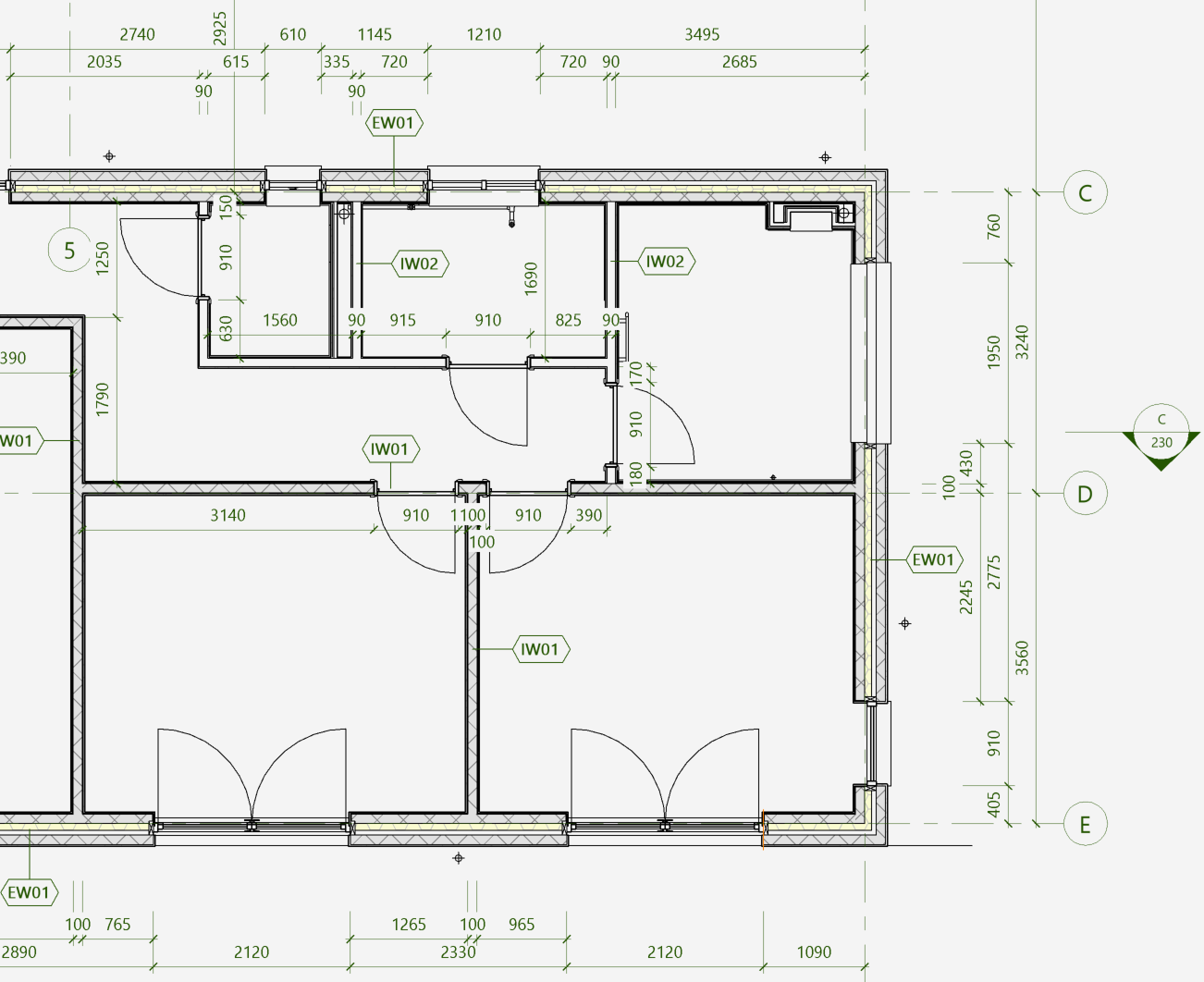
First produced at the Technical DesignFollows Developed Design. Collaborating with other consultants, we begin by drawing and specifying the aspects of a project to demonstrate compliance with Building Regulations. Following that, we define the finishes, fittings and all other aspects that will determine the overall project costs and the construction programme. This is also known as RIBA Stage 4. stage, they mirror the GA plans, but all interior furniture details and notes are omitted for clarity during construction. Structural dimensions are added, which record the distances from timber frame or blockwork faces, ignoring the plasterboard finishes.
Initially, this allows the structural engineer to consider spans of floors or roofs, and any openings that need supporting. We then incorporate their proposed structural timber or steelwork onto these drawings.
Once on-site, the SO plans allow our team to position the building’s structural elements quickly and accurately.
Services (M&E) Plans
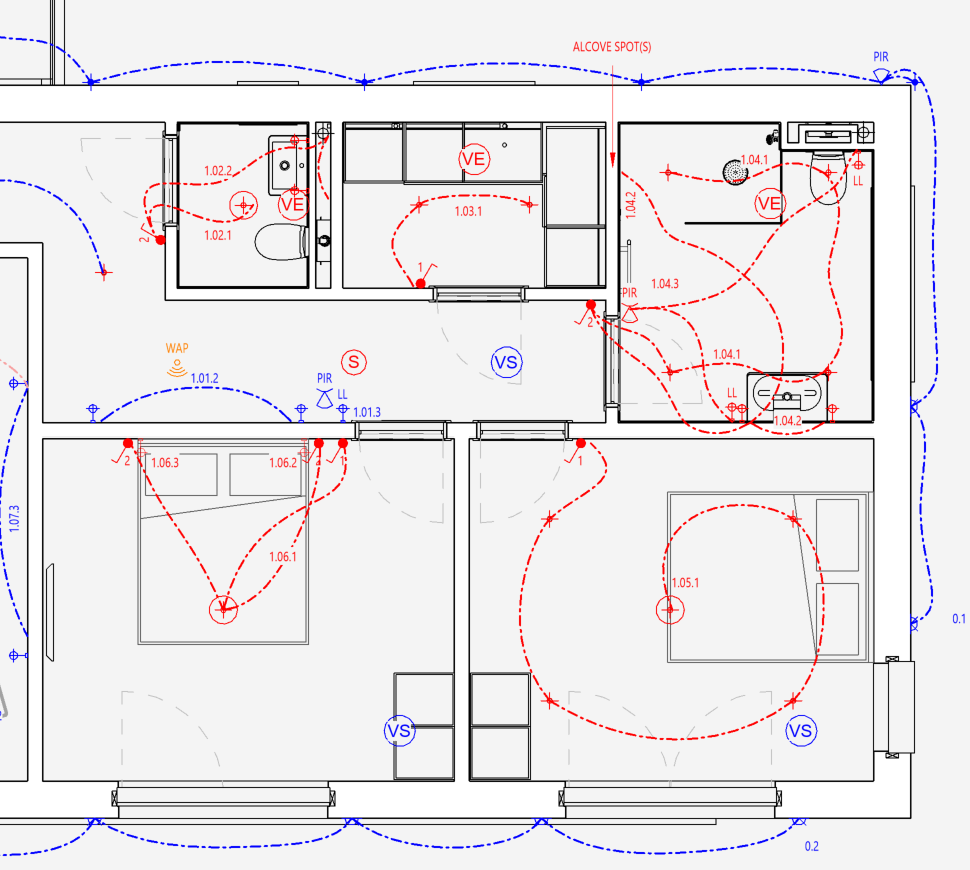
These floorplans map out the lighting and socket positions, ventilation outlets (and sometimes routes), and key plumbing elements so we can communicate your wants to the plumbers and electricians working on the project. They also detail the electrical, ventilation, and heating criteria set out by Building ControlA chargeable service provided by the Local Authority or a private company that ensures that buildings are designed and constructed in accordance with the UK Building Regulations and associated legislation. They undertake checks of technical drawings and details and perform on-site inspections of the construction work as it progresses. and British Standards, ensuring everything they install is compliant and functions as required.
Elevations & Sections
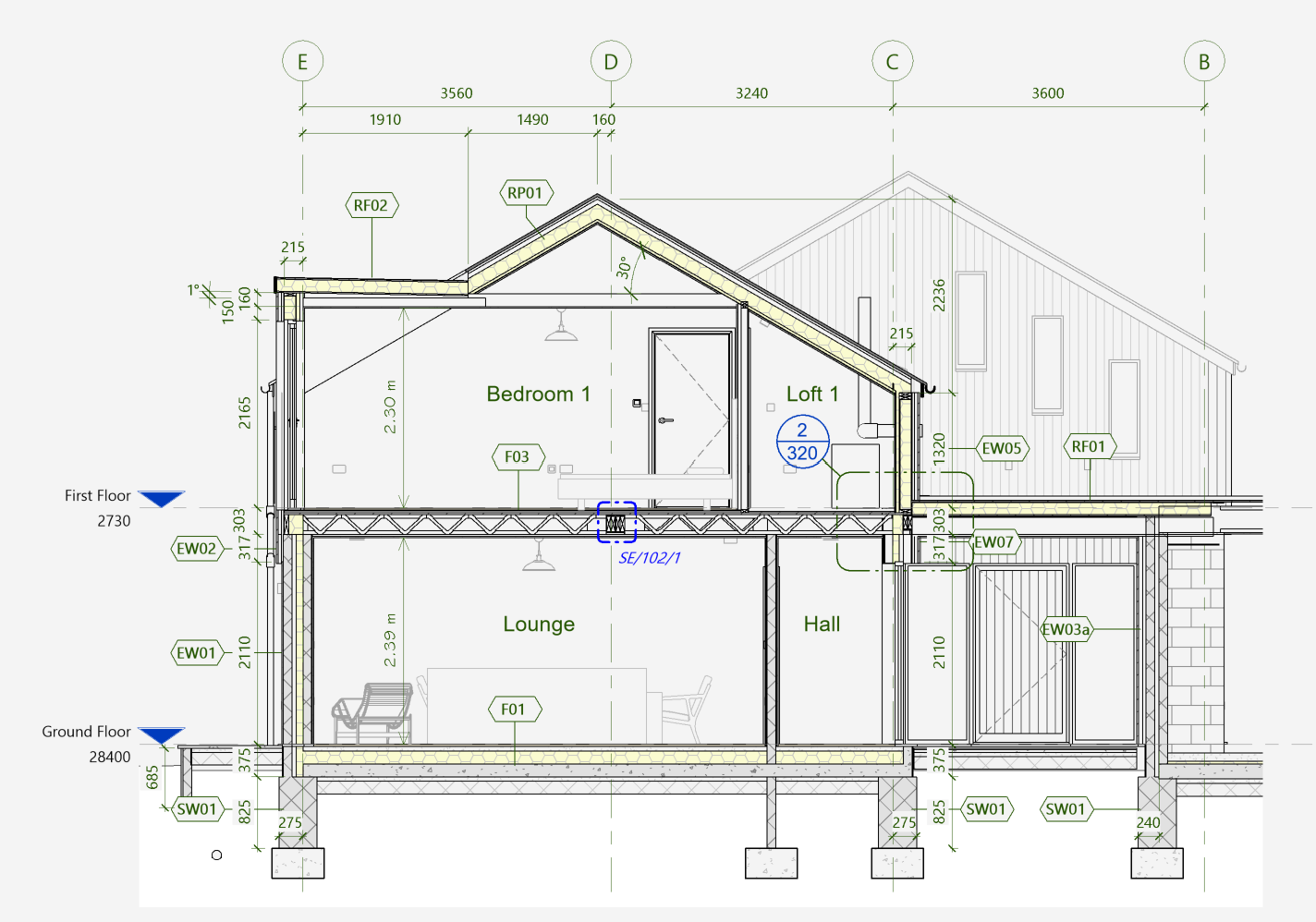
These drawings show the outside of the building, or cut-throughs, in 2D. The information shown is similar to the GA plans, with vertical dimensions added to show ceiling heights, door and window opening heights, and floor-to-floor and roof measurements.
Fire Safety & Construction Design and Management (CDM) drawings
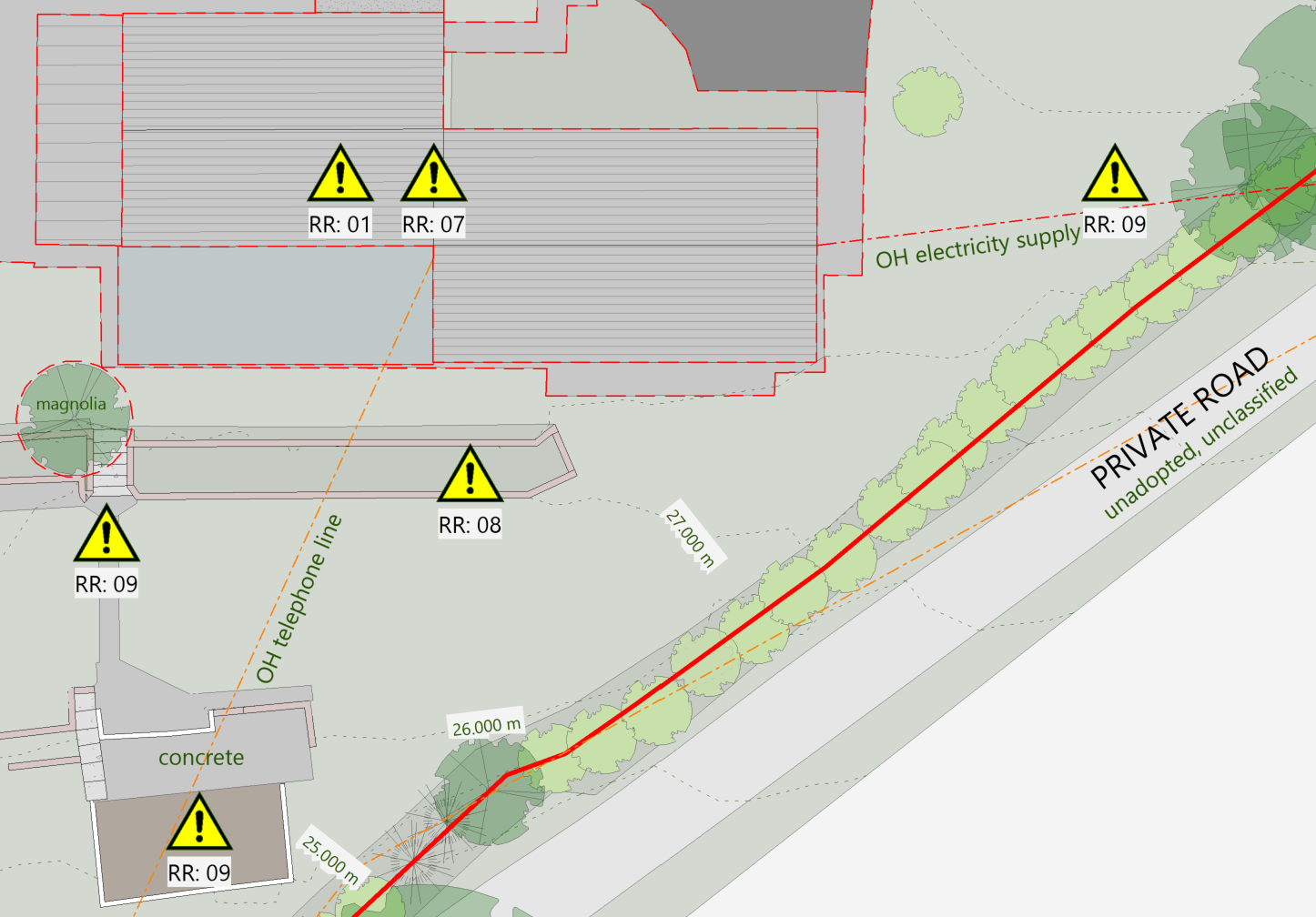
These drawings are used to demonstrate the fire resistance of the structure and escape routes for Building Control’s reference, and our identification of potential risks to building users and our team during the construction phase, and what steps we’ve taken to minimise serious consequences of them – such as trying to open a window above a stairwell.
Construction Types & Details
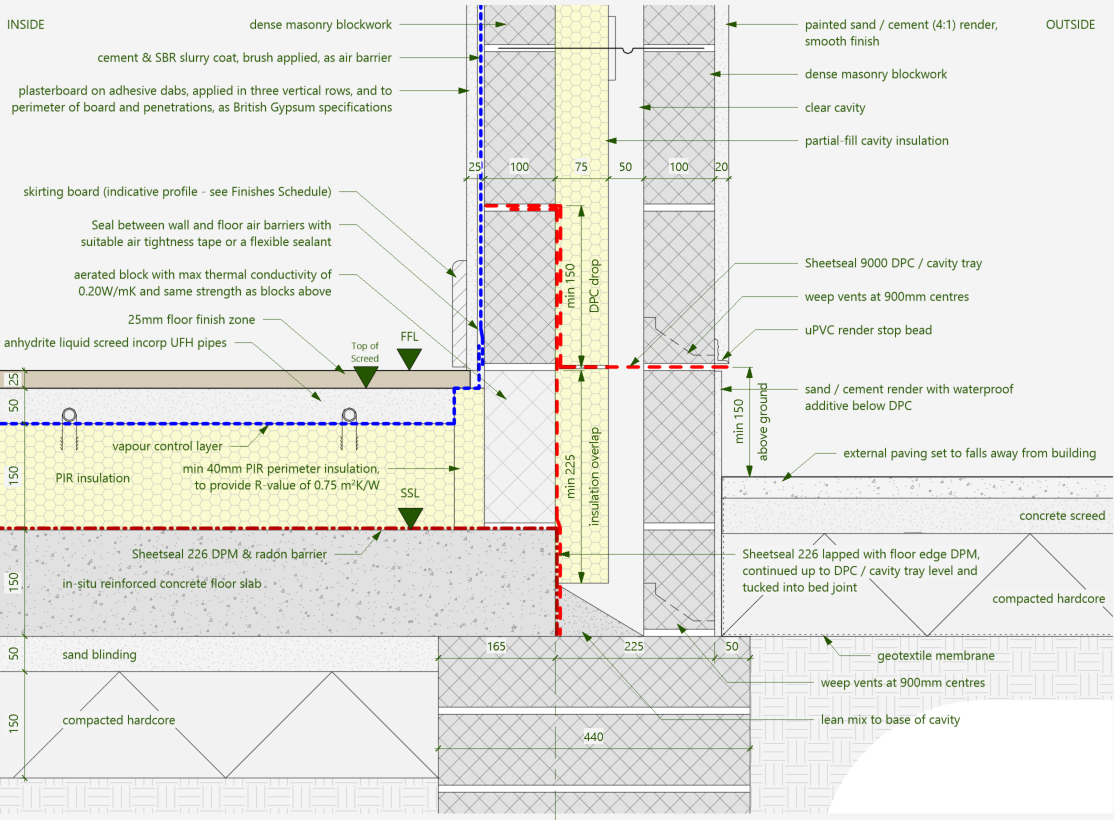
Wall, Floor and Roof constructions are drawn alongside specificationsA catch-all word used to describe the detail of construction elements required to satisfy Building Control, specific details of finishes (for example floor tiles or paint colours and textures), and even what bathroom sanitaryware has been selected. It is an important record that ensures the construction proceeds in the correct way and the correct client-preferred items are installed. showing the proposed build-up of elements within each type. We can specify the render finish, timber cladding type, or slates you’d like to see in your project.
Subsequently, we draw the junctions between major elements so that Building ControlA chargeable service provided by the Local Authority or a private company that ensures that buildings are designed and constructed in accordance with the UK Building Regulations and associated legislation. They undertake checks of technical drawings and details and perform on-site inspections of the construction work as it progresses. can be sure that we are proposing a competent structure, while our construction team can ensure all necessary components are integrated as we go.
Window & Door schedules collate the opening sizes and visual arrangements, so you and we can easily exchange them with potential suppliers.
Finishes, Fittings & Room Sheets
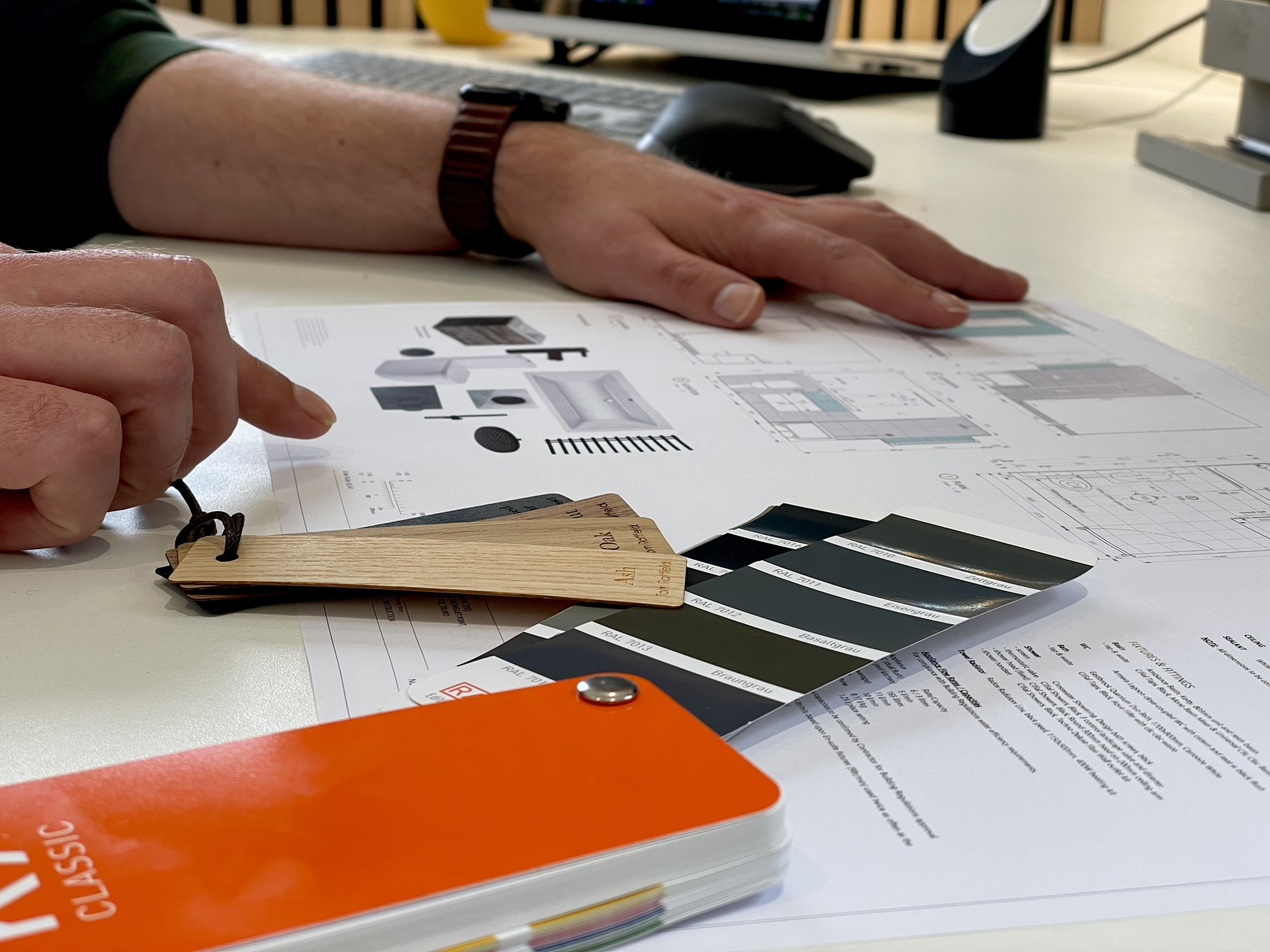
The Finishes Schedule is the first collation of the room areas and your selections of wall and floor finishes, paint colours, wood types and fitted furniture, for easy reference.
The subsequent individual room sheets succinctly display the information shown on the drawings above, including floor and ceiling plans showing the M&E fixtures in detail, 3D views demonstrating the furniture layouts to help you understand the space. The bathroom and kitchen drawings include 2D elevations, so cabinetry, wall lights, shower controls and mirrors can be set out as you expect.
These can be readily exchanged with Interior Designers or tile/flooring suppliers to confirm the extents of their products or services.
Building Regulations Compliance Notes
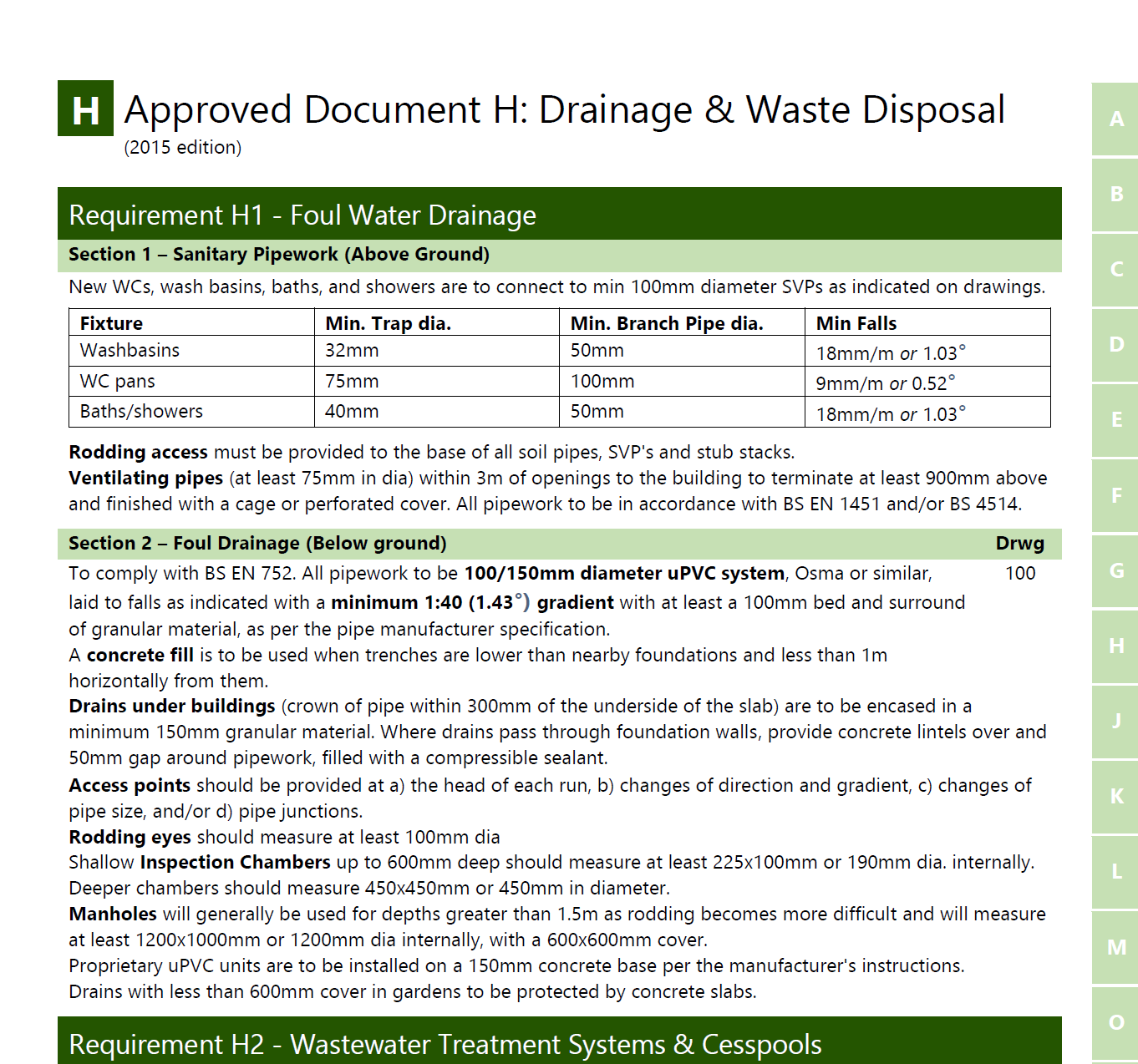
Read along with the scheme drawings, this document addresses each of the relevant Building RegulationsLaws and standards that ensure buildings are safe and comfortable for their occupants and users, by meeting specific standards. for your project in detail, and how we have met or exceeded each criteria. It includes details of fire safety, structural designs & calculations, insulation & airtightness, and inclusive design for all users of the building, such as wider doorways and accessible sockets and window handles.
Schedule of Works
This document lists all of the work to be completed within the project. The majority of our specificationsA catch-all word used to describe the detail of construction elements required to satisfy Building Control, specific details of finishes (for example floor tiles or paint colours and textures), and even what bathroom sanitaryware has been selected. It is an important record that ensures the construction proceeds in the correct way and the correct client-preferred items are installed. are shown on the relevant drawings, however, this document brings it all together into an industry-recognised format for us and our Quantity SurveyorHandles cost reconciliation during a project. They also provide valuations to the client at monthly intervals and handle any variations to the contract. They are integral to the Construction Stage of a project and a useful person for both us and our client. to consider the cost and time implications for each task.
When it comes to the contractA legal document signed by both the client and the service provider, which sets out the detail of the services to be provided, and any constraints, and how the project should be managed. We typically will use the JCT Design and Build Contract, depending on the service you choose., this document defines everything you and we expect within your project. As the construction stages progress, the completed percentage of each area of work is updated each month, alongside the valuation.
Document Issue Register
This lists all of the drawings and documents we have produced, and the latest version date or reference, so everyone knows what details have been confirmed and shared, and whether we are all looking at the latest iteration of the information.
We use this alongside our online shared file drive to keep all design and construction team members, including you, coordinated and in the know.


