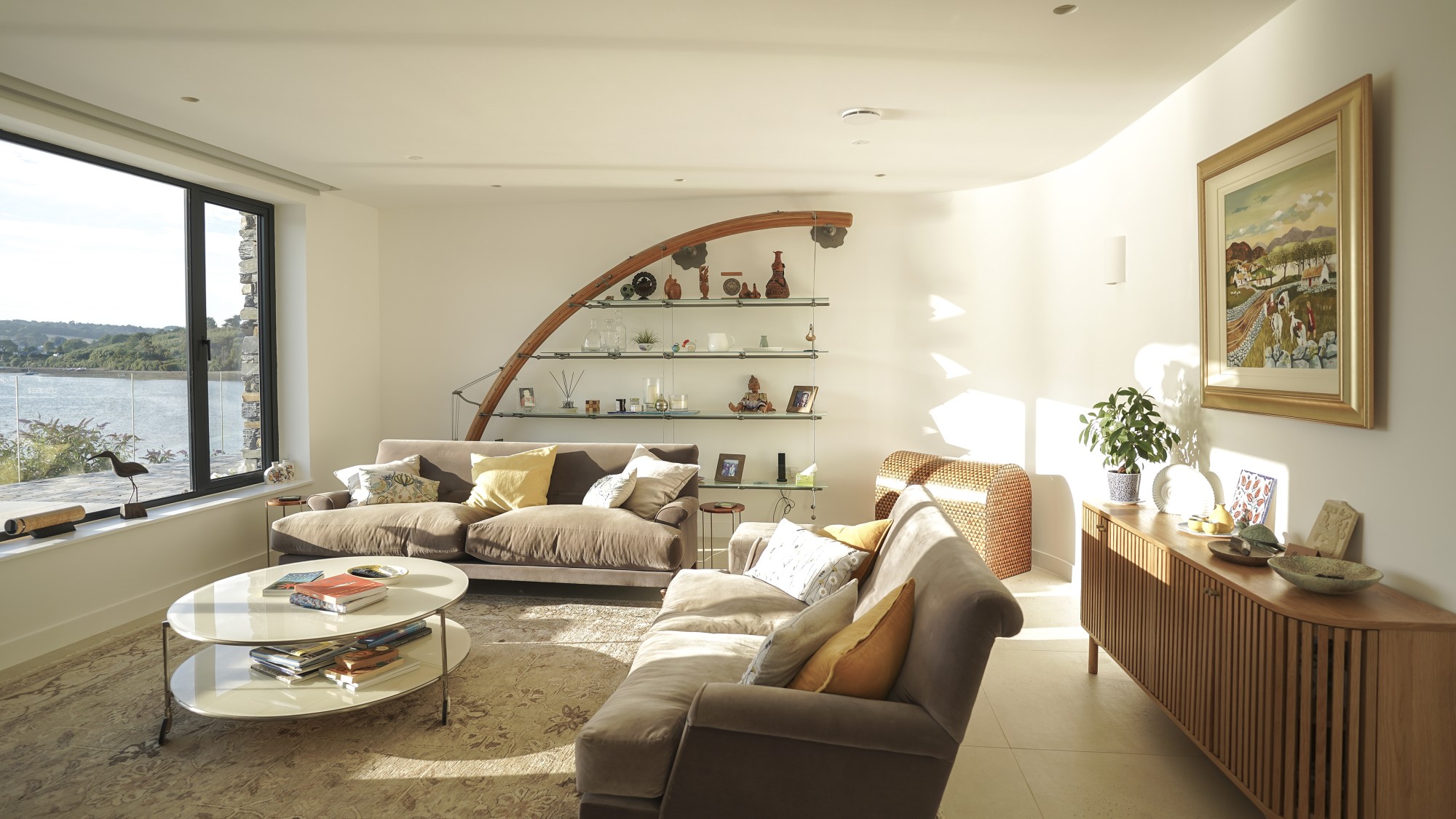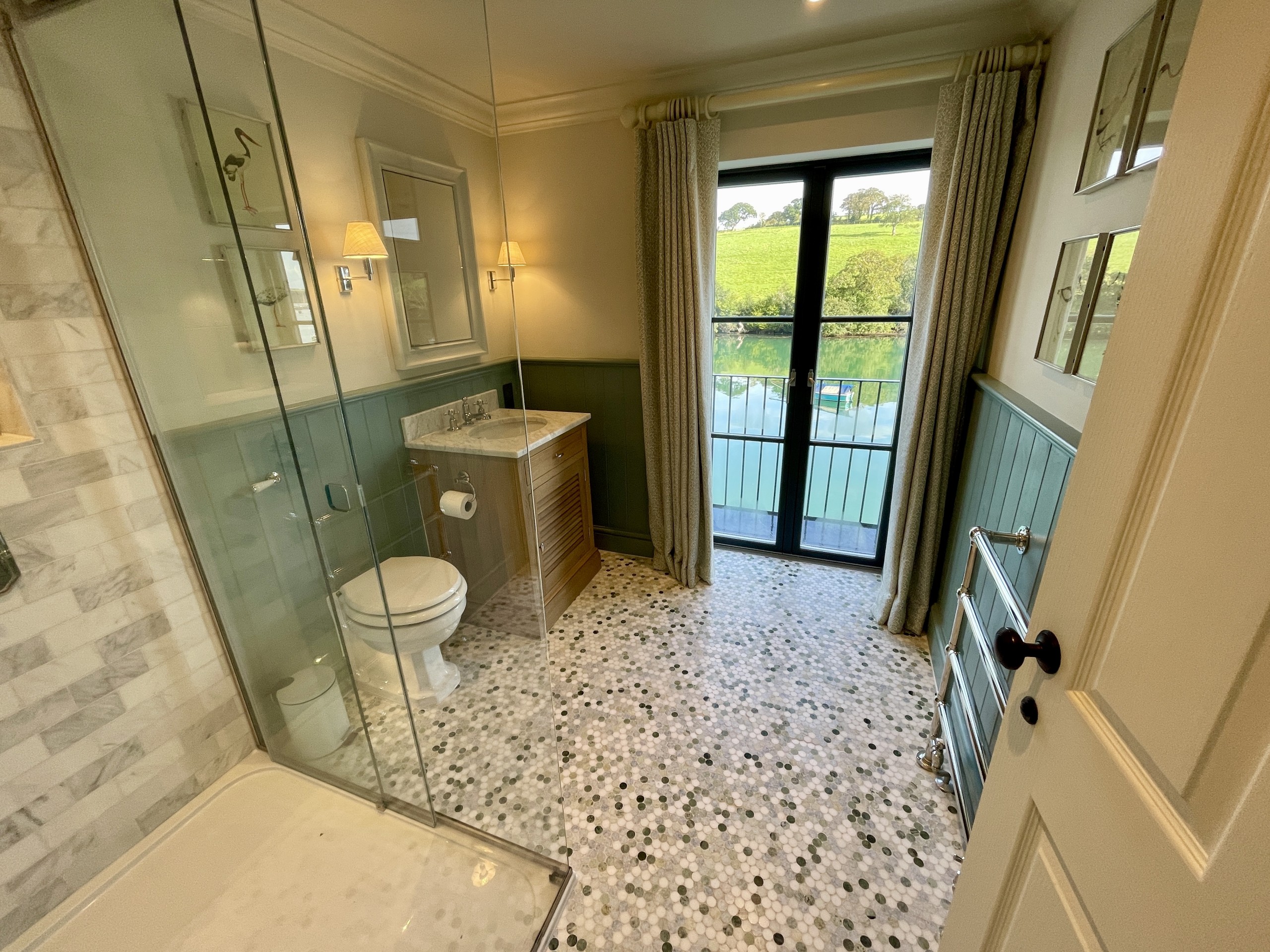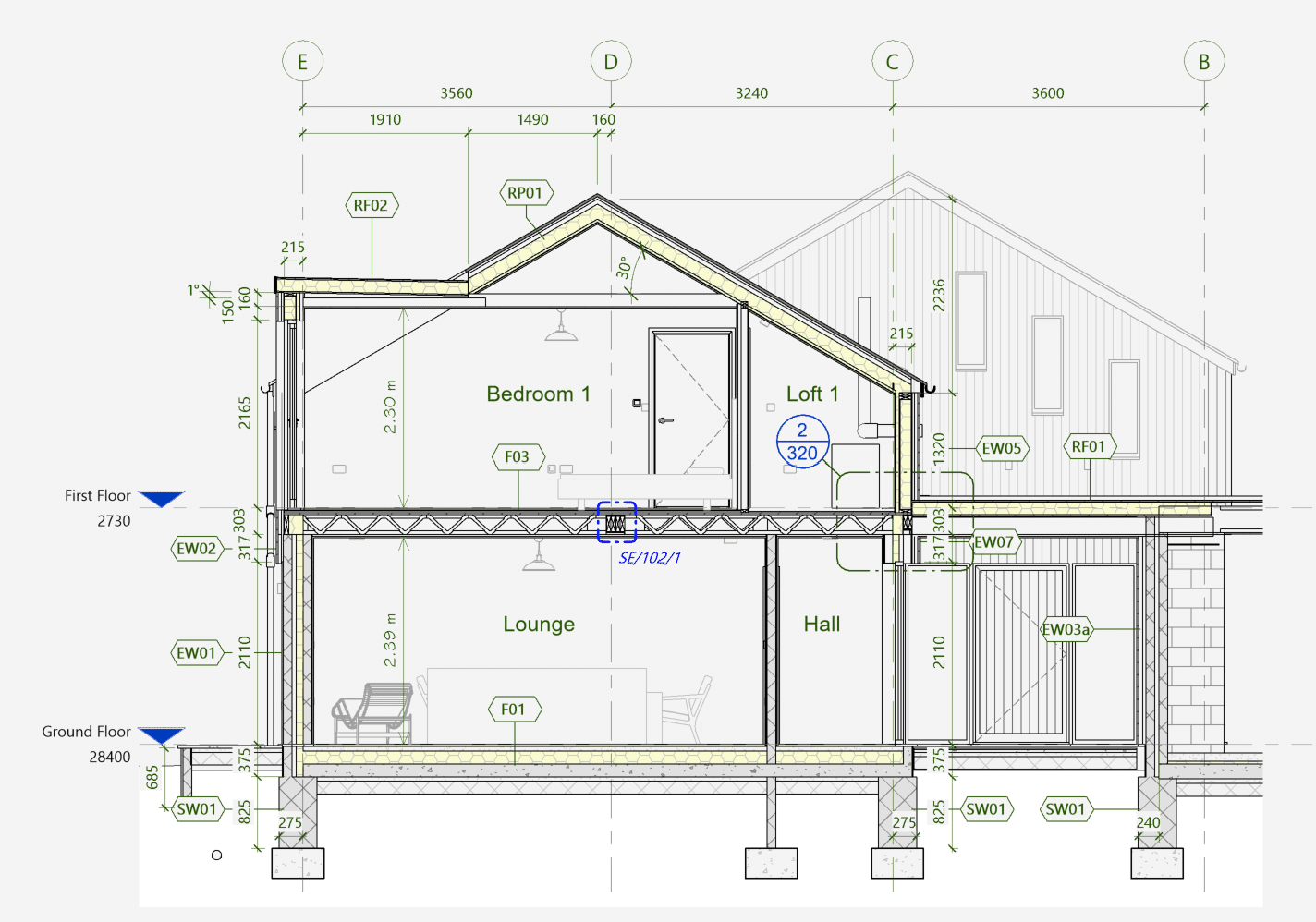Choosing the interior details can either be your favourite part of the design process, or a necessary evil. If you struggle with it, read on!
Share:
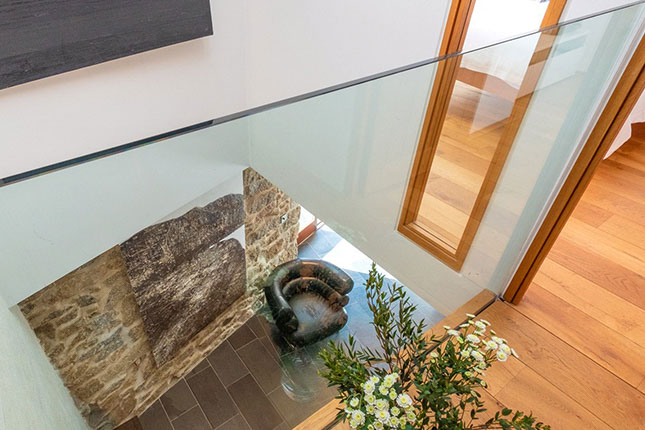
When you’re designing your own home, for some of our clients, the house itself – the shape of the building, the rooms, the roofline, the cladding – this is what gets them really excited. For others, choosing the interior details, like flooring, wallpaper, tiling, doors and door furniture, shelves, window treatments and so on – this is where it really becomes fun for them.
If this whole subject isn’t what makes you stay up past your bedtime scrolling catalogues of door handles, then please do carry on reading this first article as well. We want this not to be a painful subject for you, and help you select interior details that make you smile when you notice them, years down the line.
While Richards is good at what we do, we are very happy to work with professional interior designers, and can recommend several that we’ve used in the past, or someone else if you have one in mind already. That said, most of our customers to date have curated beautiful spaces by themselves, so don’t feel you need to bring in a professional designer.
To start with, let’s think about the bigger picture. Colours, themes, what you already have that will be moving in with you, and what you need to purchase or commission new.
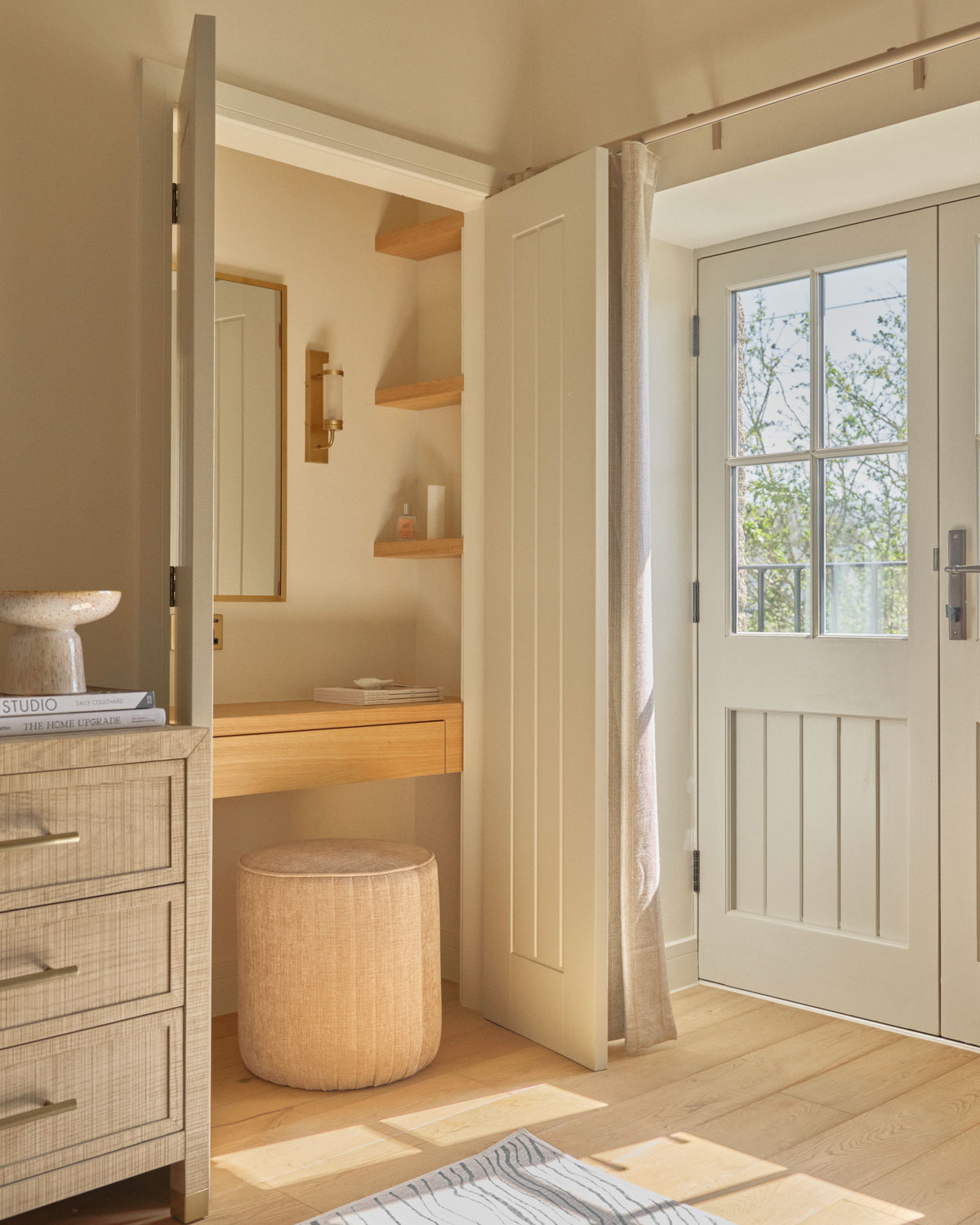
Inspiration
Many people find that it can help to make a scrapbook or use Pinterest or similar to collect images that you like. It helps to explain to us, or a professional designer, if you choose that route, what it is that you like.
Photos of your current home, friends’ homes you’ve visited, your favourite café, hotel or other public place, National Trust properties, maybe! Roam the internet, and scan Instagram and magazines, bring us paint cards, bits of material, photos from Rightmove or builders merchant’s catalogues… it all helps give a feel for your style.
Many of us have chosen something, especially online, only to find it’s clunky to use or a hassle to maintain – Please also tell us what you hate! We don’t want to waste anyone’s time on something that is going to be a straight up ‘no’ as soon as you see the pictures.

Basic palette
Once we’ve chatted with you and seen all your inspiration points, we’ll work with you to come up with a basic palette, looking at all the points above, for the bigger picture, as well as specific colour or material choices.
In terms of wood, we’ll want to discuss both species of tree and paint or varnish finishes, for floors, doors, window frames, skirting boards, architraves and potentially panelling, fitted furniture, and worktops.
Metals are found in a surprising high number of places around a building. Initially we’ll want to consider the type and texture of metals for the ironmongery, which includes door and window furniture, drawer and cupboard handles if you’re having fitted furniture, and so on. Additionally, you may wish to co-ordinate them with switchplate and light fittings, tile trims, and taps.
Tiling choices can be overwhelming, so we generally start with the extents. Would you like them on the floor in just the wet areas, or throughout the ground floor? Do you like minimal wall tiling in the shower, and splashbacks behind the basins or worktops only, or do you prefer them full-height on all walls in the bathrooms?
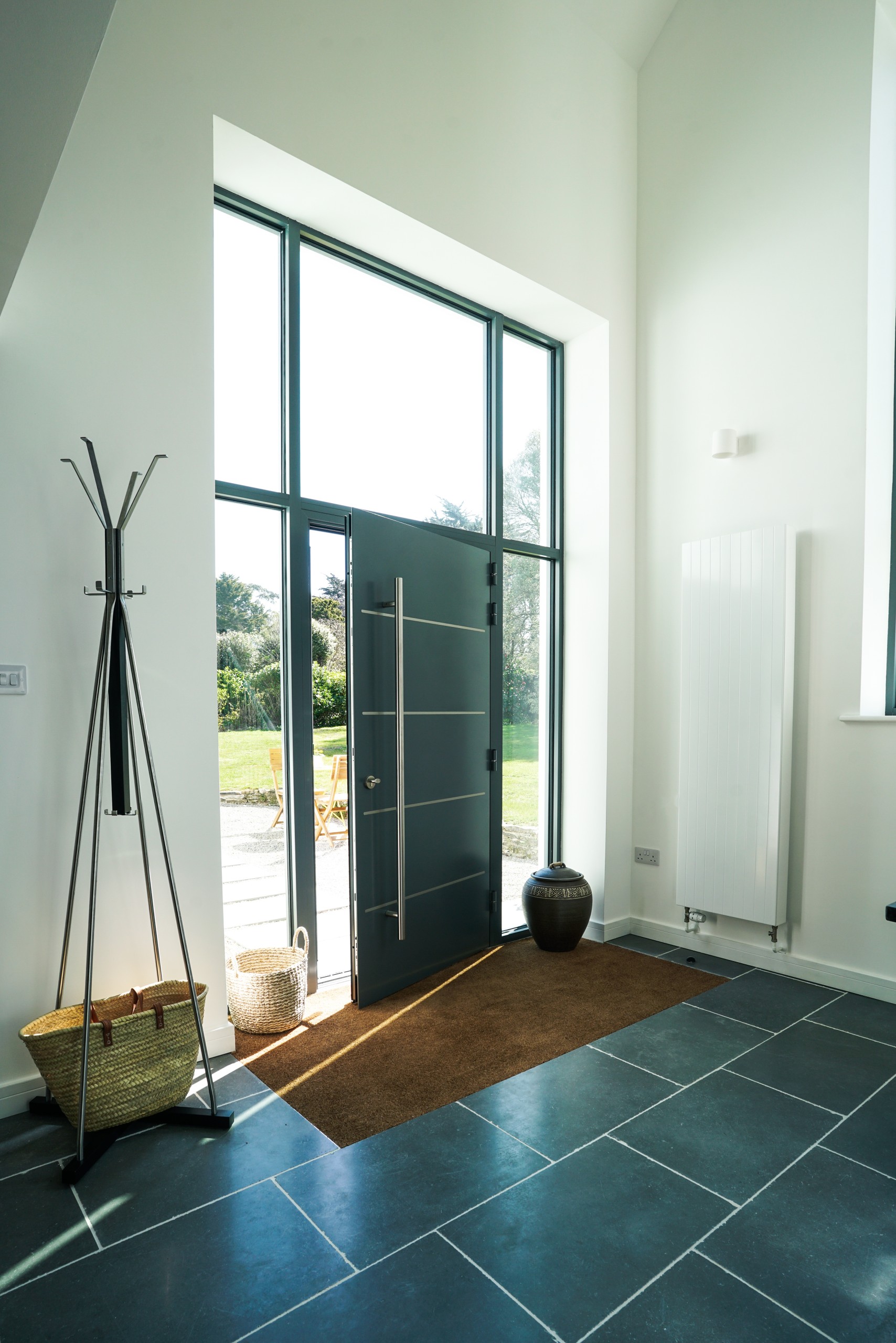
Once we have these outline ideas, we can provide you with Room Sheets in the early Technical DesignFollows Developed Design. Collaborating with other consultants, we begin by drawing and specifying the aspects of a project to demonstrate compliance with Building Regulations. Following that, we define the finishes, fittings and all other aspects that will determine the overall project costs and the construction programme. This is also known as RIBA Stage 4. stage so you can visit showrooms, or approach designers, to help guide you through the wide variety of choices and hone your selections.
Smaller details
In addition to these big things, there are a plethora of ‘finishing touches’ – details that could easily be forgotten, or left at the default option, but which can make a real difference to your home. These can be provided by you, or by us, and then fitted by us as part of the contractA legal document signed by both the client and the service provider, which sets out the detail of the services to be provided, and any constraints, and how the project should be managed. We typically will use the JCT Design and Build Contract, depending on the service you choose.. We refer to them as ‘fixtures and fittings’ and ‘furnishings’.
Fixtures & fittings include:
- Clothes hooks;
- Coat racks;
- Curtain supports;
- Custom made furniture;
- Letter boxes;
- Mat well frames (to stop your doormat sliding around the place);
- Roller blinds;
- Shelves;
- Small mirrors;
Furnishings:
- Audio visual media equipment;
- Entrance matting;
- And all of the curtains, blinds, carpets, rugs, cushions, throws, and fabric choices for your sofas and linens.
While all of these furnishings are your choice, that you’ll likely be bringing with you, we are happy to construct fitted cabinets to accommodate your equipment, or assist with the installation of soft furnishings if required.
This article is our taster-intro to interiors. You’ll hopefully be able to see why we make a fuss about it from the very early stages of working with you, and how your choices in style, finish and colour can make a difference to the overall feel your home in the long run. If you can align the fittings, so that all of your ironmongery, wood or colour choices match, the overall effect can be visually soothing, as everything ties together.

And if this article has whetted your appetite, let’s get down to the nitty gritty in Part 2.

