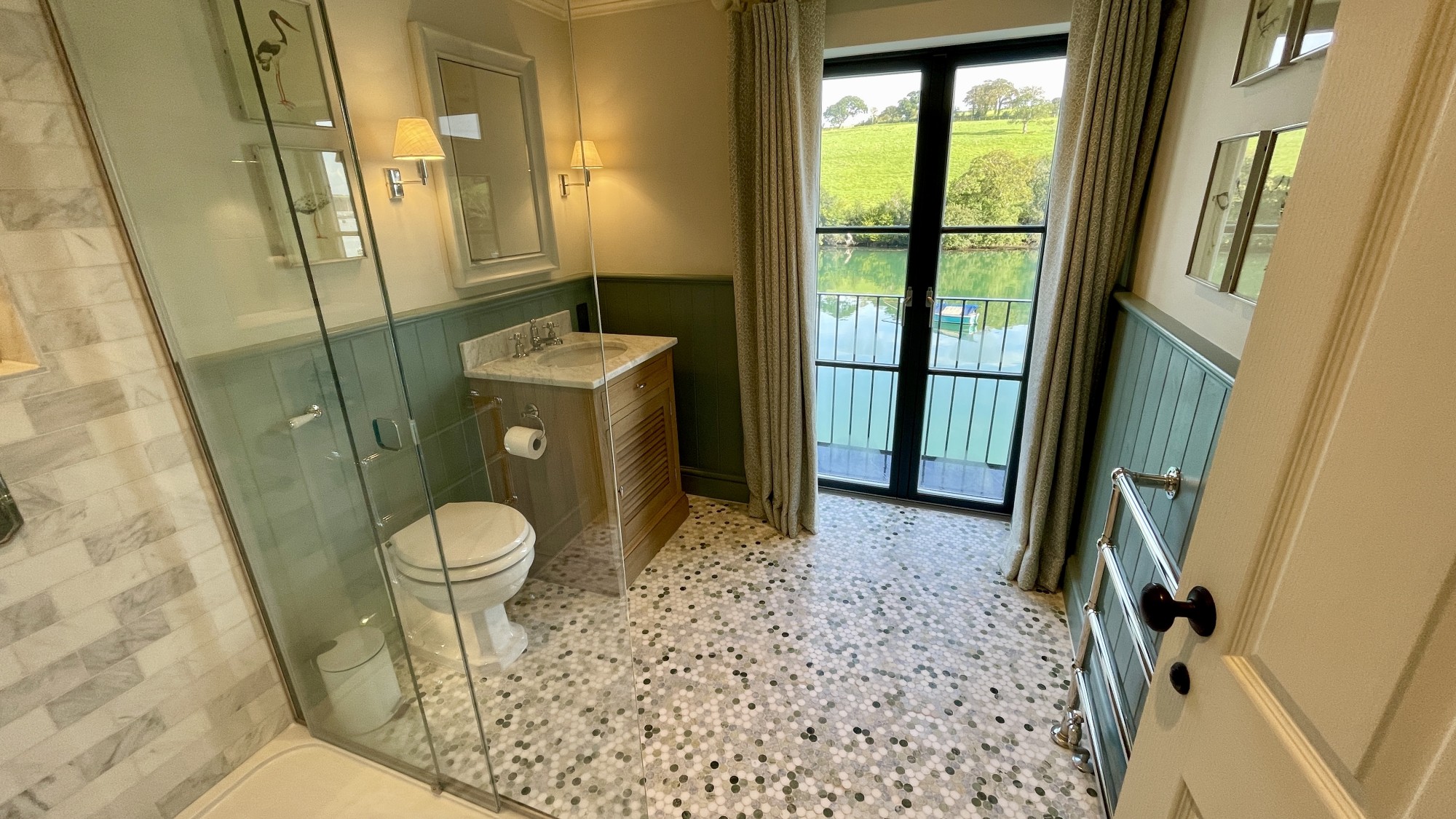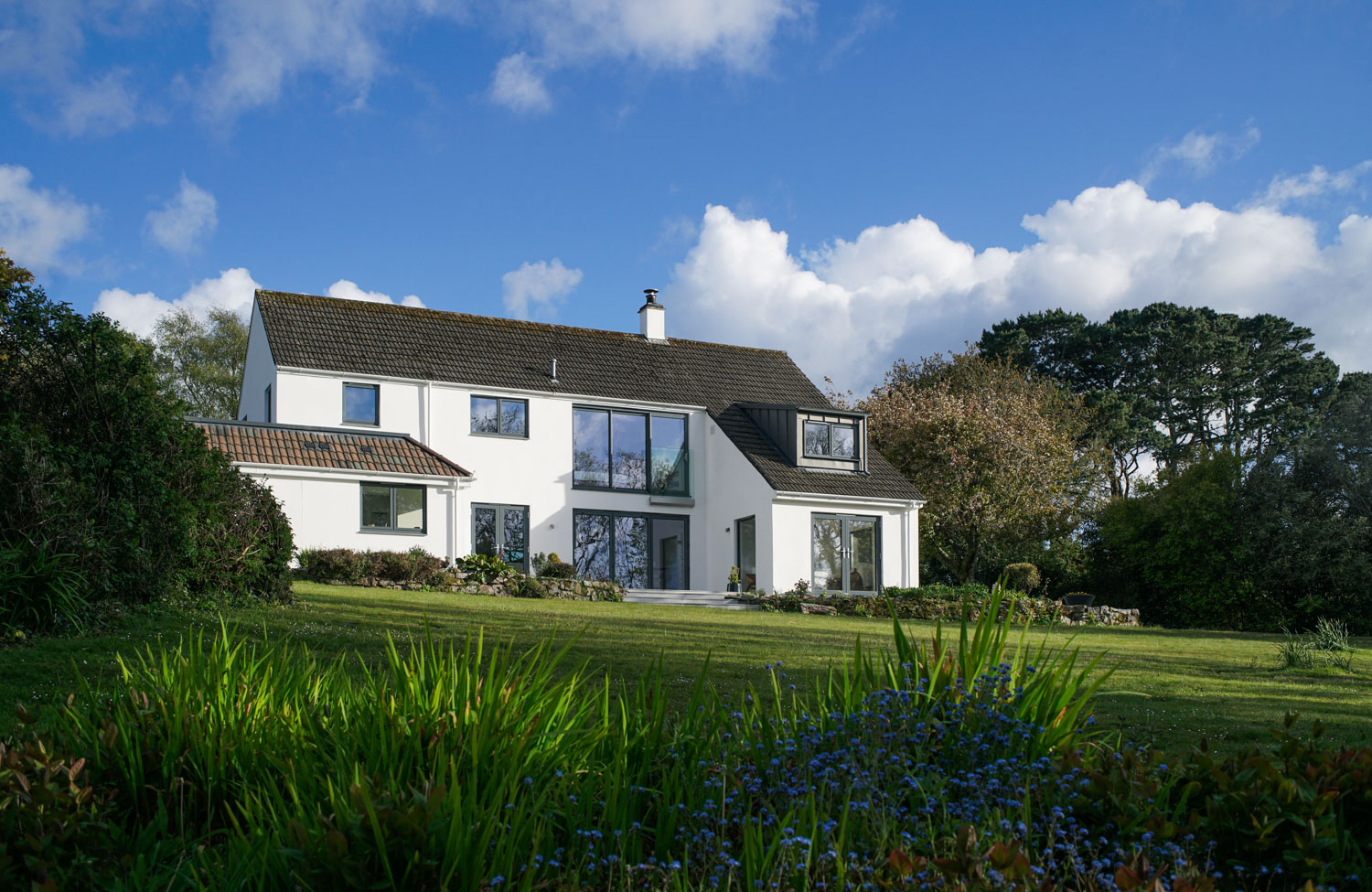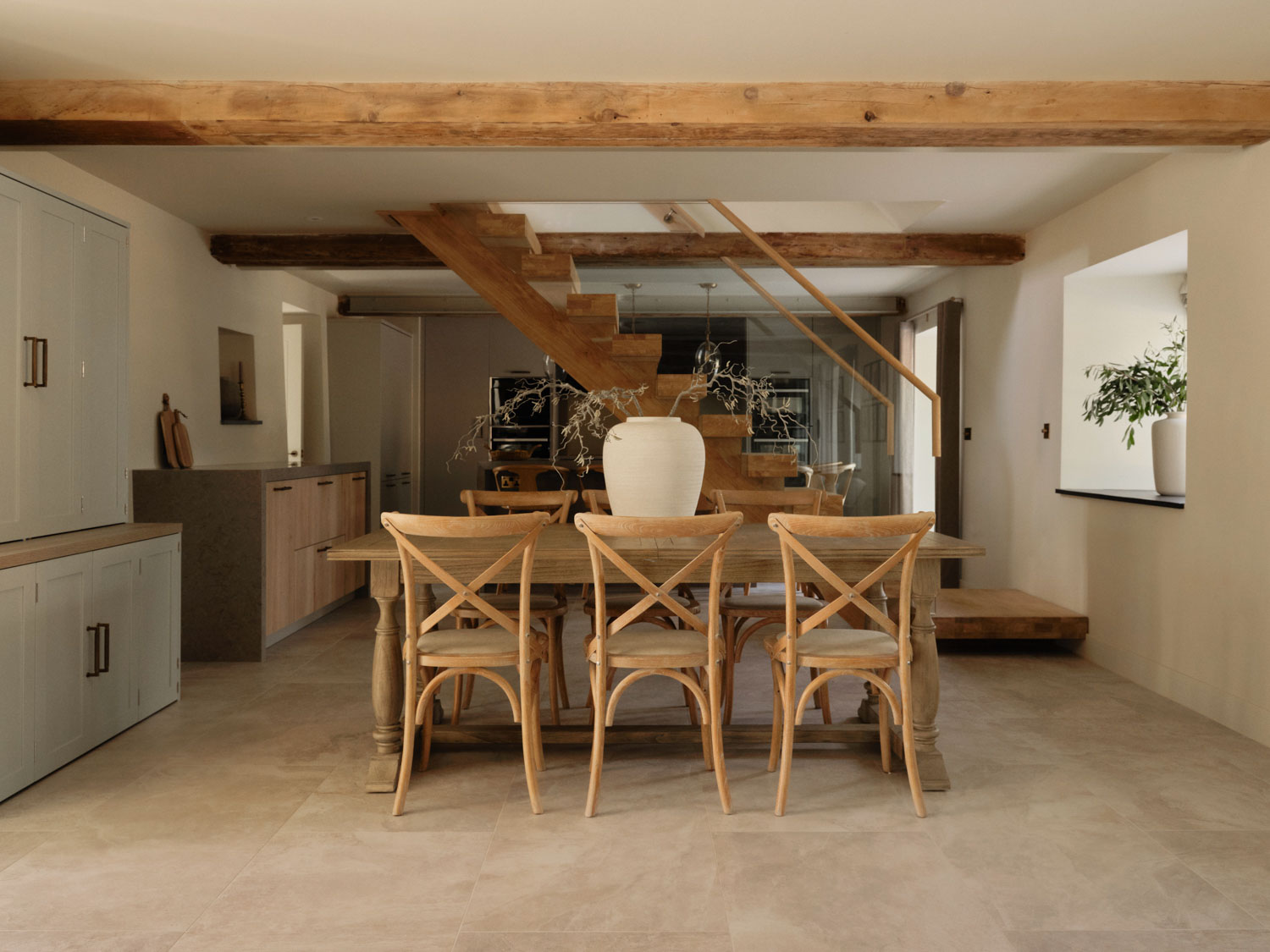Explore plumbing, heating and ventilation services for your home. All the hidden, un-glamorous features that make your home a comfortable place to live, year-round.
Part 1 of Mechanical & Electrical (M&E) Services
Part of our Delving into the Buzzwords series
Share:
What are M&E Services?
Plumbing, heating and ventilation form part of a build phase known in the trade as ‘M&E Services’ – meaning Mechanical and Electrical. Mechanical generally refers to anything involving pipes, so plumbing and drainage, as well as ventilation, such as MVHR (Mechanical Ventilation with Heat Recovery, but that’s a real mouthful), or whole-house ventilation systems.
This Knowledge Hub article concerns itself with the Mechanical element, and there is another looking at sockets, switches and lights, and a third covering ‘everything else’ – audio, visual, telecoms and data, for example.
There is a huge range of options, in all these areas, and an equally large cost variation, so it is important that you discuss your wishes in these areas with us, as early as possible in the design process, so that the correct infrastructure and space can be considered in conjunction with other portions of the building design.
Two approaches can be made to M&E design – either a specialist can be paid to design all the infrastructure and fittings before we undertake the Detailed Cost Review, or we can record your approximate wishes into our drawing packages, with the expectation that the subcontractorPerson or business employed by the Main Contractor to provide a service or advice on the project. Subcontractors must follow the same safety and general site rules on-site as everyone else, but must have their own insurance and job-specific risk assessments. will interpret your requirements, but potentially tweak them to ensure they are fit-for purpose (e.g. lighting levels, or radiator sizes/numbers).
For most private homes, the latter approach works, however for price certainty and unbiased whole-market knowledge, M&E designers are increasingly being employed earlier in the design process. We are happy to recommend designers relevant to your needs, if you choose this route.
Heating
Current building regulationsLaws and standards that ensure buildings are safe and comfortable for their occupants and users, by meeting specific standards. mean that any heat energy put into your home is now less likely to escape than at any previous time, with excellent airtightness and ventilation as standard, which is great for your future home.
Options to put that heat into your home are also better than ever.
Where the heat comes from
Air source and ground source heat pumps (ASHP and GSHP) have powered most of our recent new homes, taking advantage of those higher insulation levels. They operate at lower temperatures than traditional gas or oil-fired boilers, potentially utilising low-carbon energy sources, (subject to your electricity tariff or on-site generation). They may also qualify for financial grants for their selection and installation, and can be significantly cheaper to run than traditional methods of heating.
They are not just for new builds – see our Royal Garden renovation of a listed buildingA building (or part of a building) of historic significance, which is nationally registered and protected. Can include old stone gateposts, ancient monuments, and other things you might not expect., where an ASHP was installed, along with additional insulation.
Whether you choose Air or Ground source heat pumps is dependent on the amount of land you have around the property, usually, and we can help you work through the options.
New installations of gas and oil-fired boilers and ranges are still possible in existing dwellings, if you wish, until they are likely to be phased out by 2035. However, without some form of low-carbon energy generation to offset their emissions, they aren’t likely to be possible in new builds.
How the heat is distributed
Underfloor heating is a great way to reduce clutter on the walls, and, combined with an ASHP, can offer a comfortable and economically efficient way to heat the spaces in a building.
With underfloor heating systems, you’ll likely find each room will have a thermostat by the light switch, such as Heatmiser’s Neostat, which we’ve used extensively. They have a selection of finishes, so they should be able to complement the adjacent switchplate.
The Heatmiser system incorporates controls via a smartphone app as standard, allowing remote operation when you’re out of the house (or in another room). In one of our projects, a holiday let, all of the thermostats were located in a cupboard elsewhere to reduce clutter on the wall and stop visitors from adjusting the settings.
Don’t forget about radiators, though! They can be quicker to heat and cool in less-used rooms, and Towel Radiators can use electrical elements, so they can be used in the summer without firing up the whole system.
Plumbing and sanitaryware
The number-one plumbing request from our clients over the years has been for a secondary hot water return system. It can sometimes feel like the hot water is travelling up the street and back before arriving at a tap, and so plumbers have many solutions to this problem. If the proposed layout has a hot water tap or shower particularly far from the tank or boiler, you may want to consider a secondary hot water return system, which maintains a pipe-loop of hot water nearby and ready for use, so you don’t have to run the water for ages.
We’ve learnt from previous projects the vast range of sinks, taps, showers, and other sanitaryware available and the importance of coordinating all the controls and fittings. It may be tempting to try to source everything online yourself, however many of our clients have benefitted from the expertise of a bathroom showroom to ensure nothing is missed. Locally, The Bathroom Studio and Premier Tiles & Bathrooms have supported us well, but you may want to work with a showroom local to you. Sometimes if we find parts missing or that need replacing, a quick delivery service is most beneficial for us and your project.
Ventilation
As insulation and airtightness standards continue to rise, the traditional intermittent fans and trickle vents used in older houses cannot circulate and change the internal air often enough to prevent the buildup of smells and moisture. Opening a window used to be the best solution, but it can lose a lot of heat, especially in winter, and is a potential security risk, so MVHR (Mechanical Ventilation & Heat Recovery) systems have become the standard solution for new buildings.
MHVRs have a network of ducts leading from each room back to a heat exchanger, measuring about the size of two washing machines side by side. The warm and moist air is extracted from the bathrooms and kitchen areas, passing alongside and warming the incoming fresh air, which is distributed to the bedrooms and living areas. Keeping the windows closed, and utilising the heat exchanger means that your heating system doesn’t have to work so hard in the winter, and in summer, it can re-distribute the solar gain from south-facing rooms throughout the building, making all of the spaces comfortable to be in. Some systems can also incorporate in-line heating and cooling arrangements, which our specialist subcontractors can evaluate for you.
Most systems are hands-off, automatically increasing flows when your house is full, or there’s moisture in the air after a shower, reducing to a trickle when you’re away, ensuring you return to a fresh-smelling space. Each vent is finely balanced and doesn’t need adjusting once the system is up and running.
Rural and roadside locations will benefit equally from the filters on the incoming supply, as they reduce internal levels of pollen, dust, and pollution, reducing the need to clean surfaces so often and easing symptoms for hay fever sufferers. The filters are generally washed or replaced twice a year. They are quite large, so we recommend placing the unit in an accessible area so you’re not having to clamber over suitcases or Christmas decorations in the loft.
Intermittent fans and window-mounted trickle vents are still suitable for existing less-airtight buildings, including extensions and internal alterations. Quieter fan models are available, reducing disruption to your sleep, and you could even take the opportunity to combine all of the fans into a single extract duct that can reduce unsightly exterior roof & wall vents.
Plant rooms
New buildings have many more services, and they can be unsightly, so the domestic market has borrowed a solution from the commercial industry: plant rooms and areas contain all of the plumbing cylinders & pipework, ventilation and electrical distribution. They can be in a single room or a couple of places across a building, to assist with distributing and maintaining the systems that service most buildings these days.
If you’re happy to see the conduits and pipework, they can be incorporated into an enlarged utility room. Alternatively, a dedicated plant room can be treated as an oversized airing cupboard with shelves and hooks for drying your fabrics from the excess heat given off. They can even be located in another remote building, although you should consider adding insulation to pipe runs and giving up some of the operating heat generated by these systems.
To find out more about the electrical and other aspects of M&E Services, follow this thread to our additional M&E Knowledge Hub articles.




