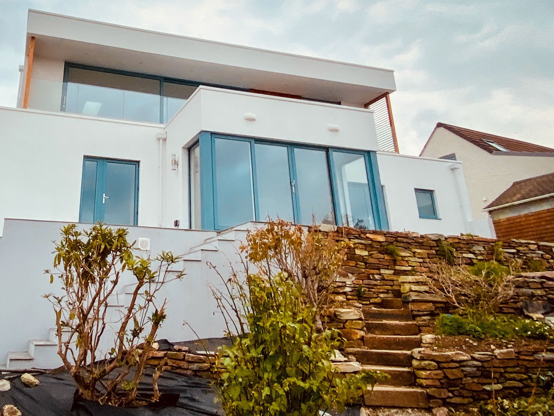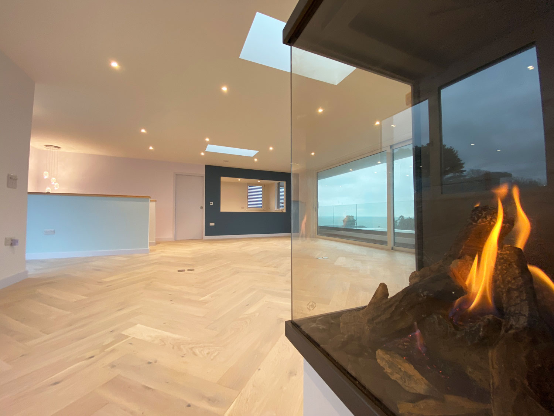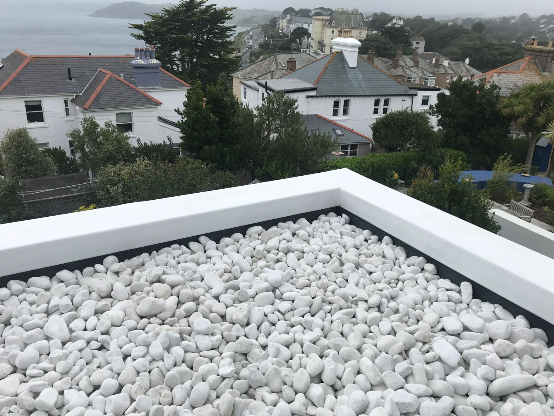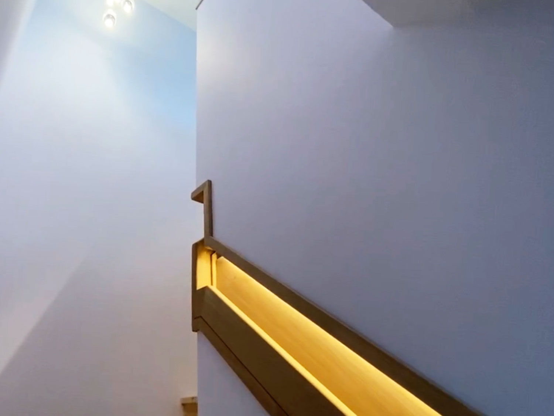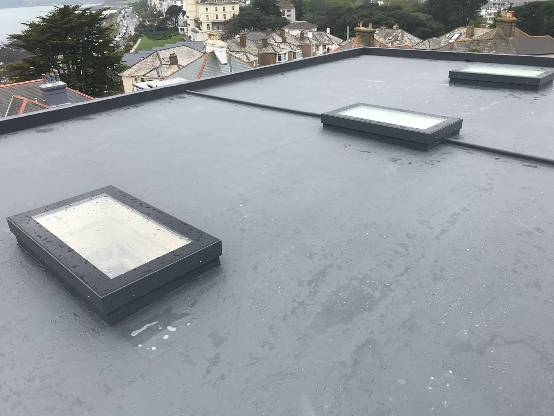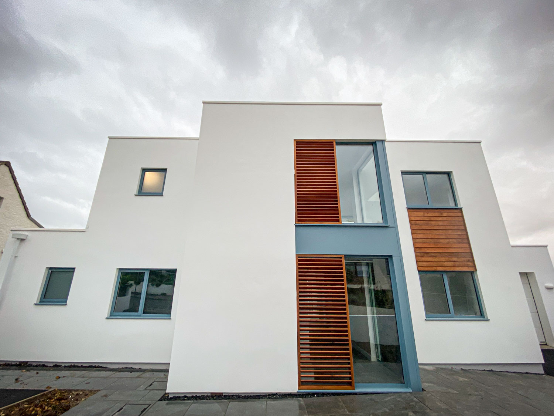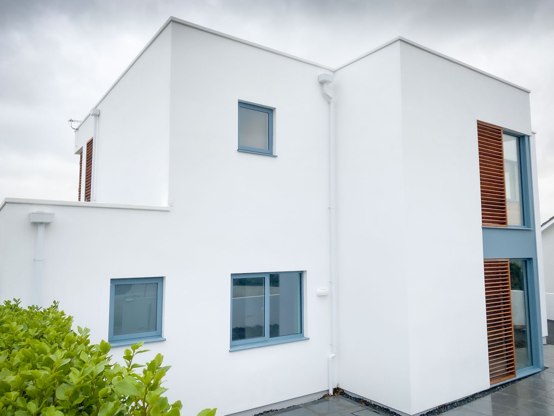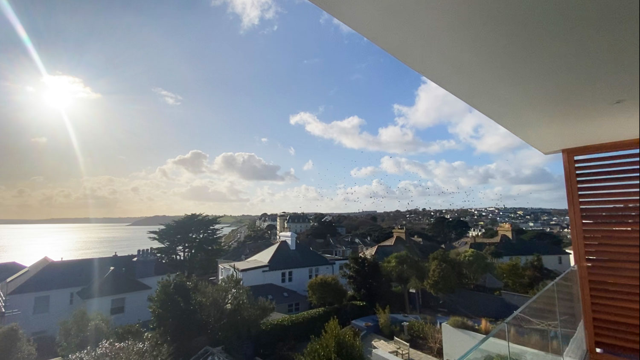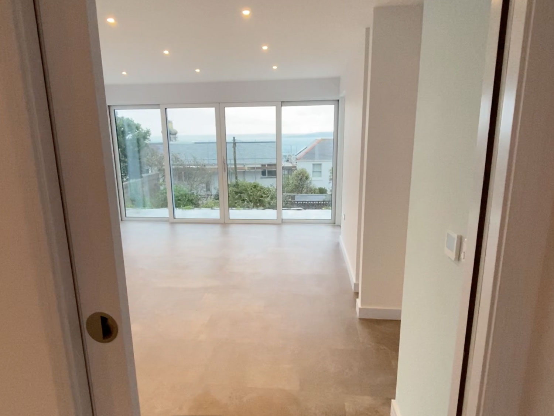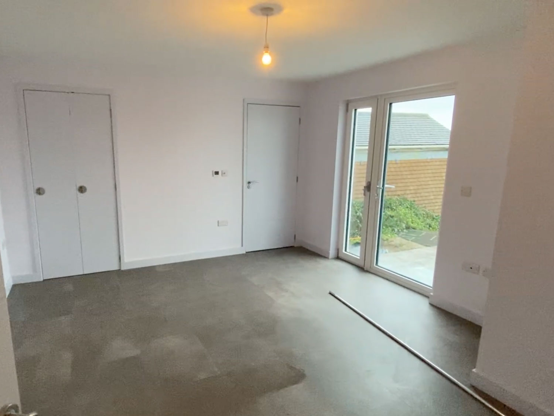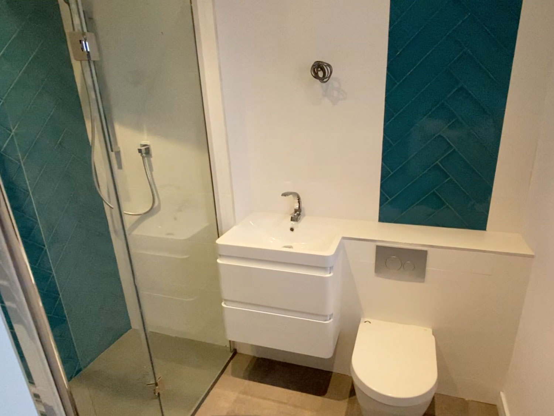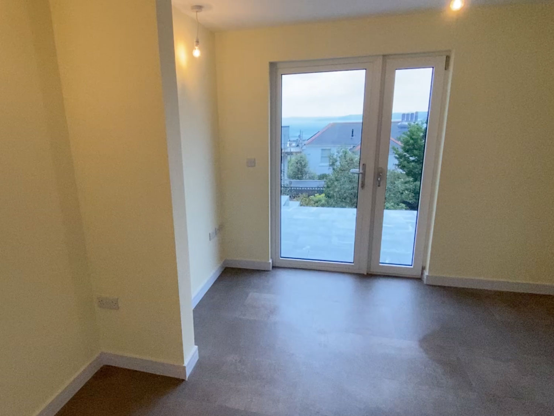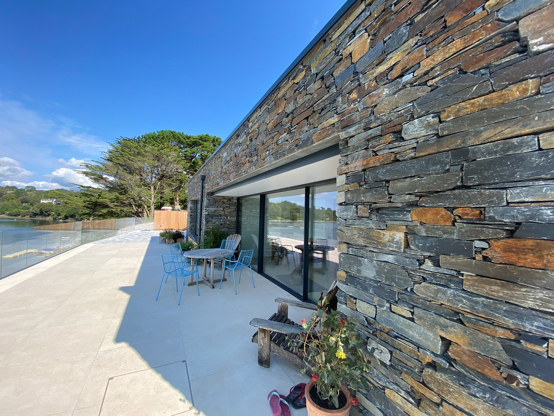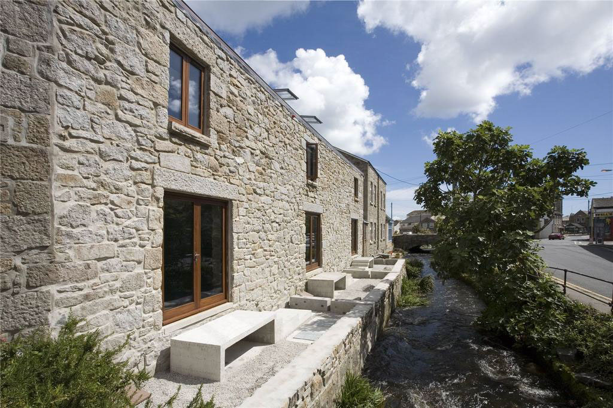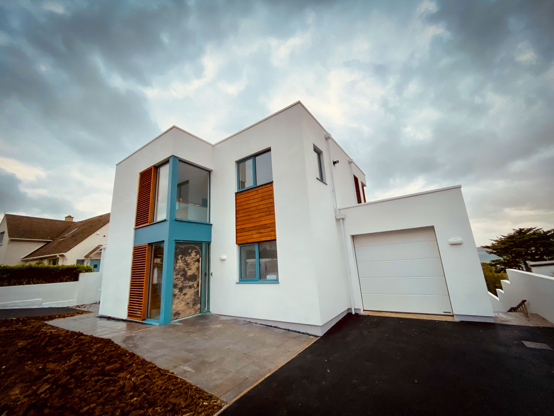
Our clients owned a bungalow on this site, which they had previously been letting, but which needed work, so they decided to create a modern two-storey home on the same foundations and footprint. Our clients were returning to the area to live, and wanted to create a family home, for themselves and their toddler.
The design is fresh and modern, and the interior is crisp and clean, with little to detract from the near-panoramic views from the upper level of the property. Just a stone’s throw from Falmouth Harbour and Gyllyngvase Beach, this property is designed to take advantage of the beach views, and natural light, featuring three rooflights which ensure a bright interior.
Smooth concrete style Karndean flooring was used with underfloor heating on the ground floor to maintain the crisp lines of the walls, and white-washed engineered oak was laid in a herringbone pattern for the first floor living area. In the centre of the house, Richards built the staircase wall-to-wall featuring a beautiful inset oak handrail with integrated lighting.
A fully fitted commercial-grade kitchen was included for our client, who is a professional chef, and space was made also for a lift to be added at a later date.
Due to the proximity of the neighbours, cedar louvres were placed over several windows, to protect privacy on both sides, and significant care was taken to ensure that goodwill remained throughout the build. The adjacent property had just had painting work carried out, before the demolition stage commenced, so knowing that dust and debris may be a factor, Richards offered to repaint for no charge, once the sitework was complete, to remedy any damage caused. This strengthened the relationship between our client and their soon-to-be neighbours before they moved into their new home.

