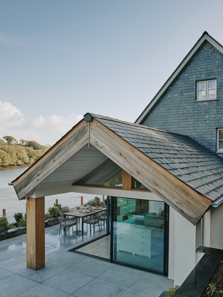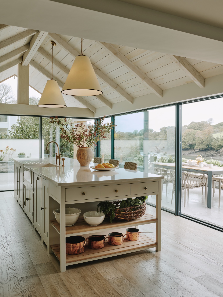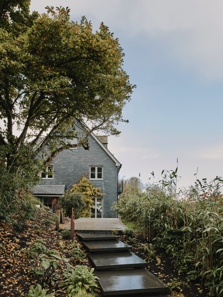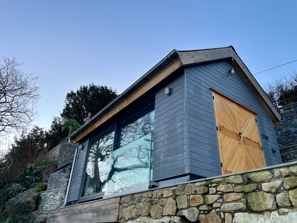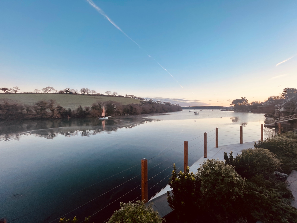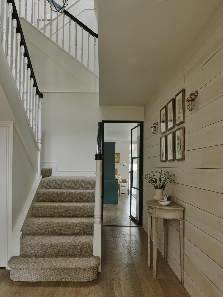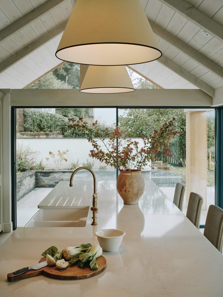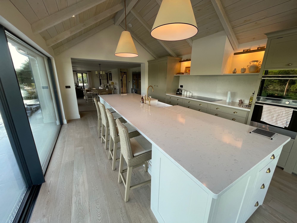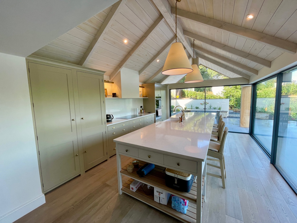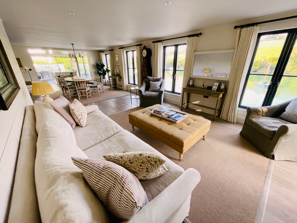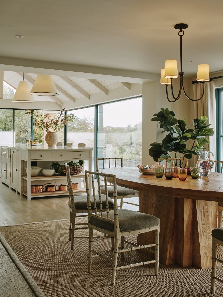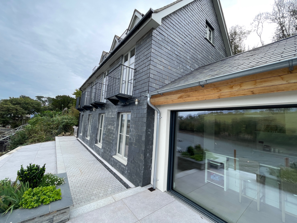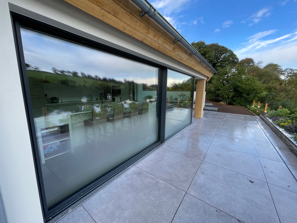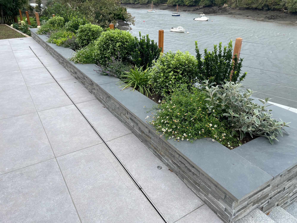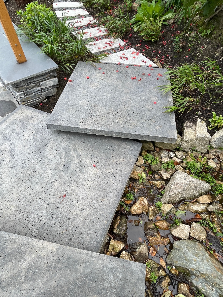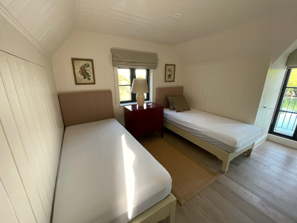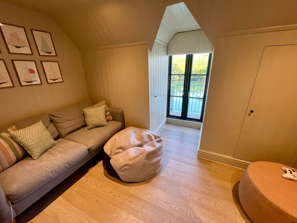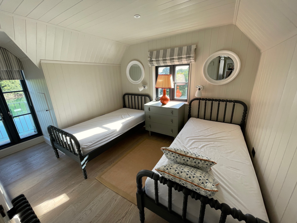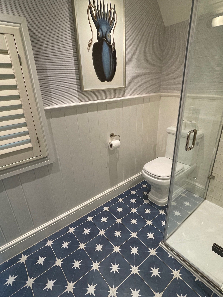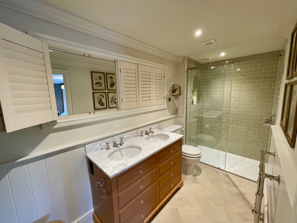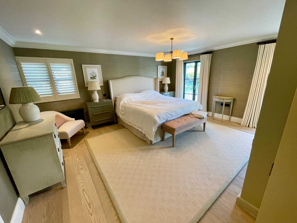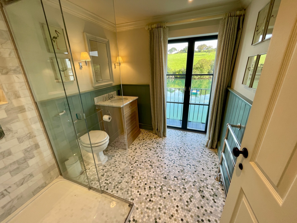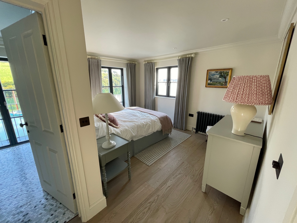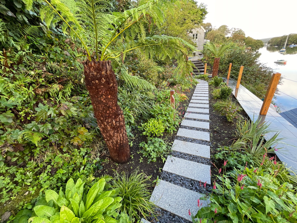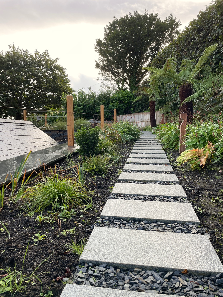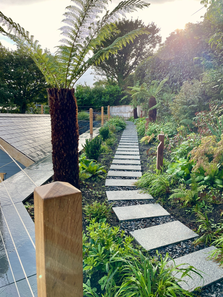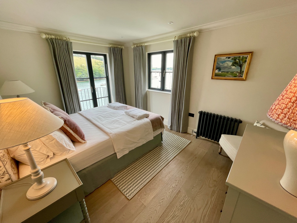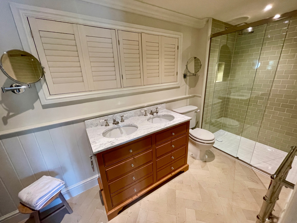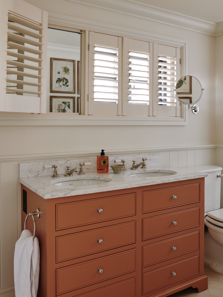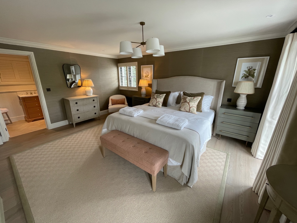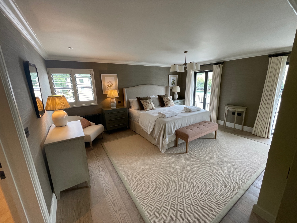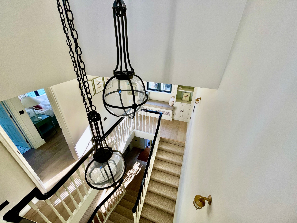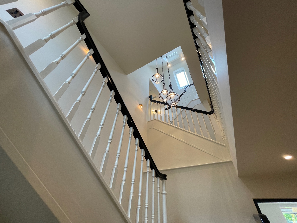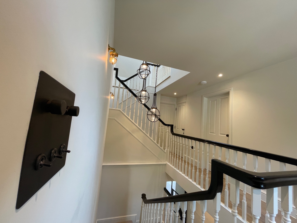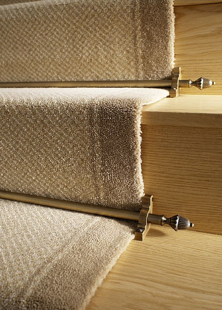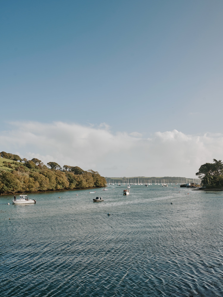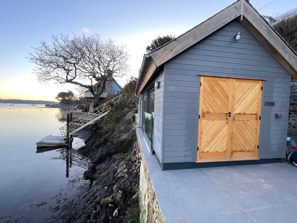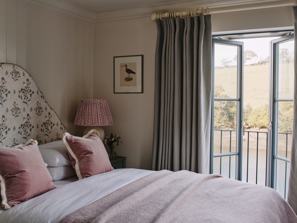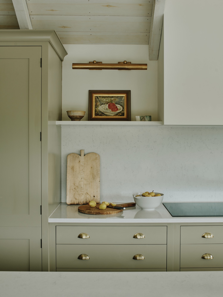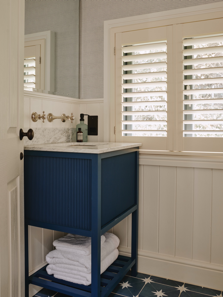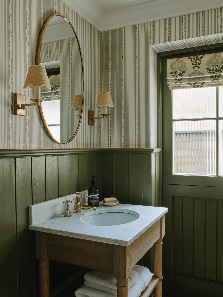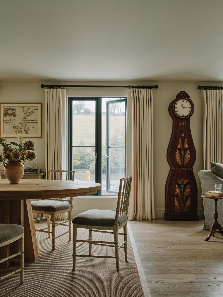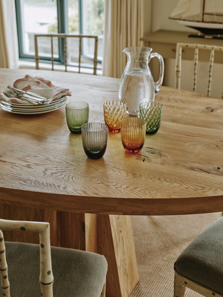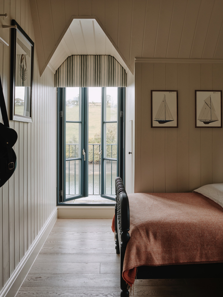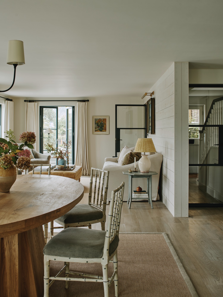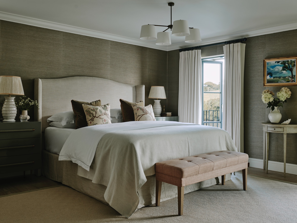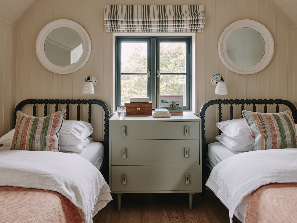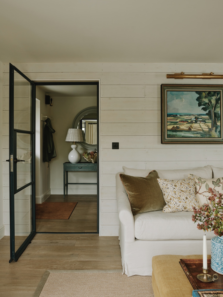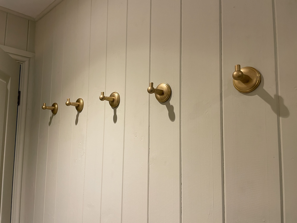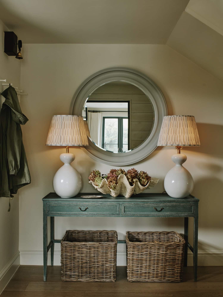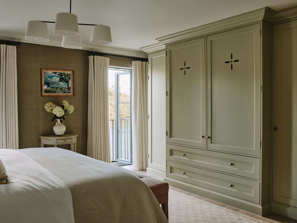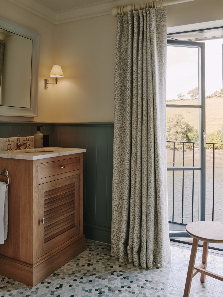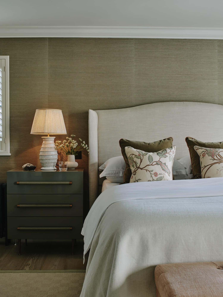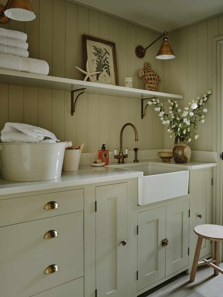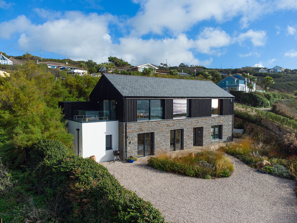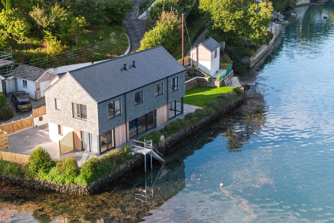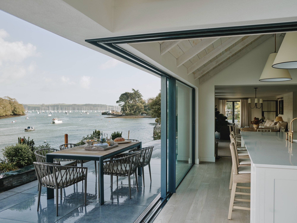
This traditional three-storey townhouse was purchased during COVID, by a family who wished to use it for a bolthole and family retreat, from busy lives in London. Set on the River Fal, the family sought to re-work the house, to bring in more light, create more space, and give more opportunities to enjoy the amazing river views.
CSA Architects created the design, including a full gut and remodel, plus an extension, as well as replacing a ramshackle boathouse with a modern interpretation, which included space for a home office and storage for paddleboards and kayaks. Richards took over the project, with Chris polishing the detail, to ensure all the clients’ needs were met and a buildable project was handed on to the construction team. Interior Designers Sims Hilditch created the interior look, working with the family’s original pieces and sourcing bespoke and designer items to create a restful, coastal-themed home.
The staircase was the central feature of the three-storey home, which the clients wished to retain, and the rest of the design centred around that. The previous downstairs layout had small, poorly-lit rooms, which didn’t make the most of the space, and the clients wanted light, and gathering spaces for their extended family to visit. We opened up the interior stairwell, allowing more light to the interior, while retaining a traditional look, with the use of spindles and banister rails for the full length of the staircases. The kitchen, in a new, modern extension, features extensive glass doors, which open at the corner, allowing the space to flow freely onto the stone deck.
Greenstone Design UK specialises in landscape design for health and wellbeing, and our clients asked us to work with them to create a garden space to envelop their property. Tree ferns, grasses and other plants which will thrive in this windy, salty environment were planted, and stepping-stone paving, together with slate planters and pathways, create a restful, low-maintenance space for the whole family.
We worked with the clients and their designers to create an interesting visual palette, using matt black metal light switches and plug sockets, and woven Sisal wallpaper from Nobilis. The new airy feel of the house is complemented by custom furniture and fittings, including cabinetry from local joiners.
This project was recently featured in House and Garden magazine.


