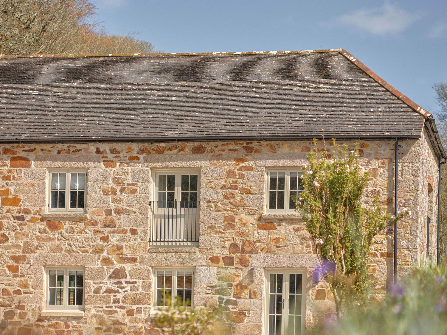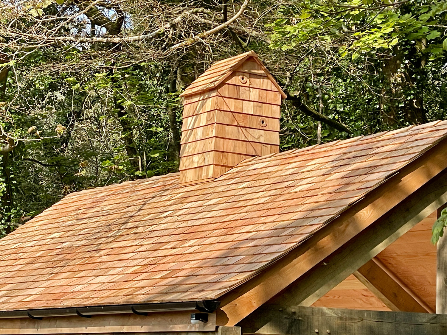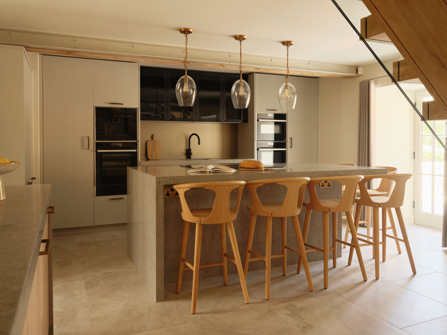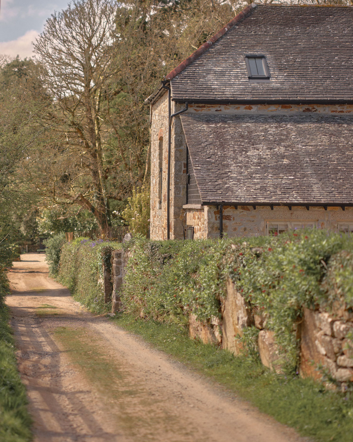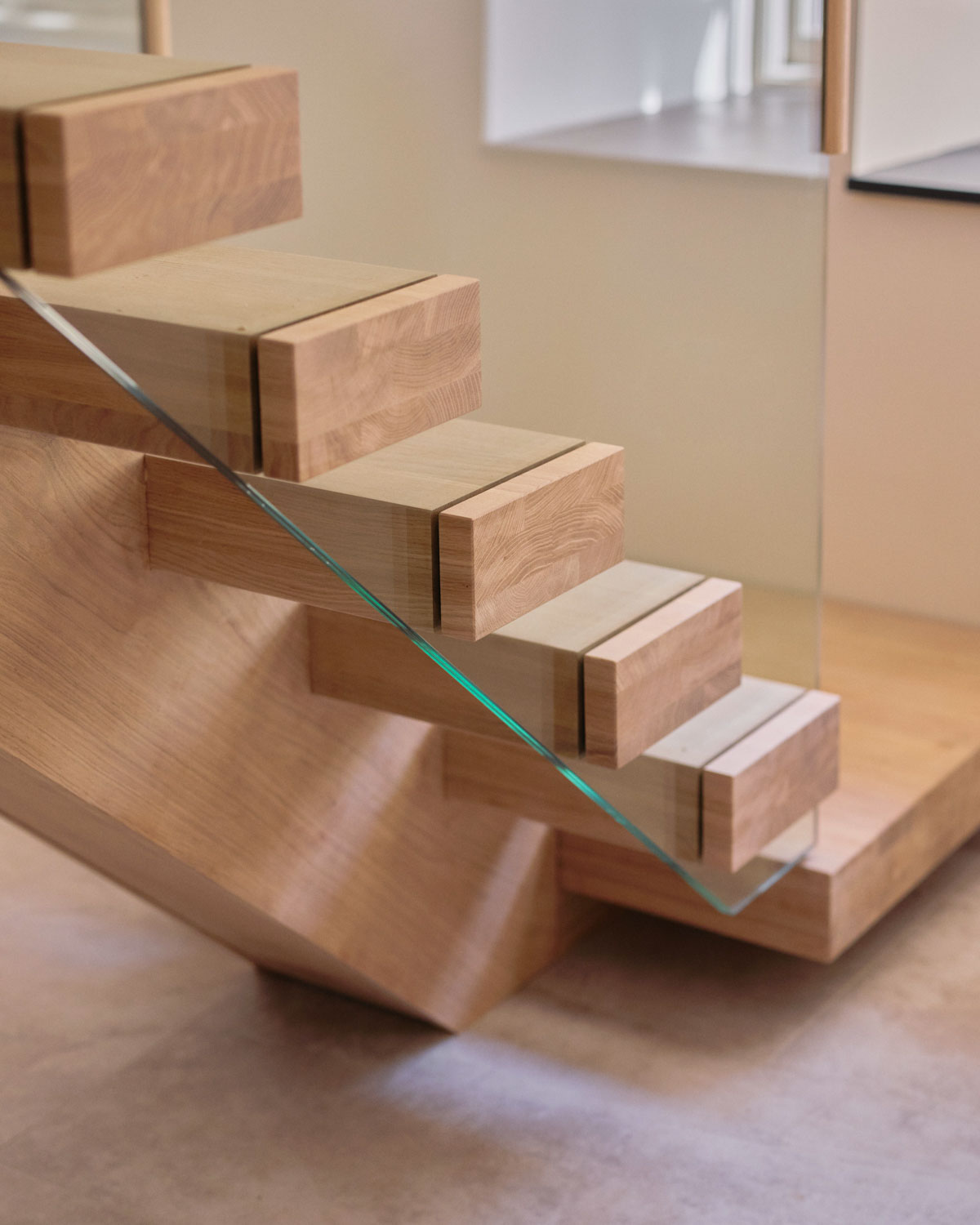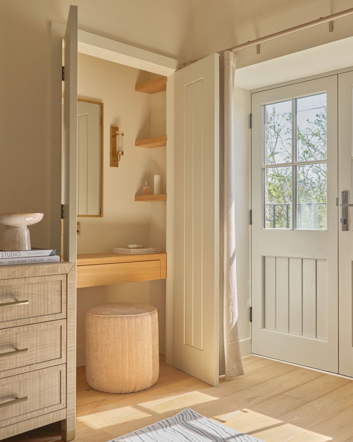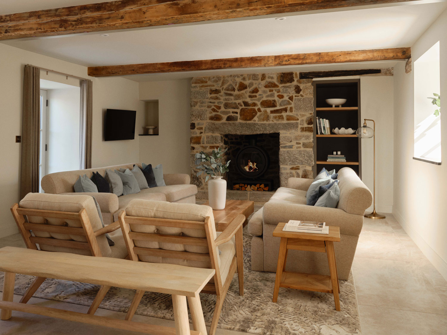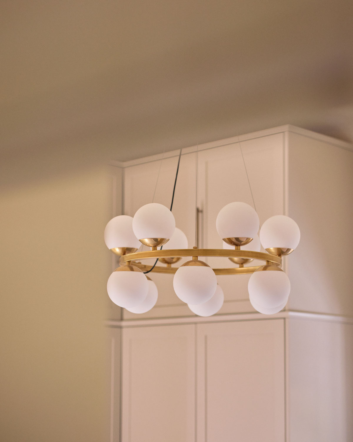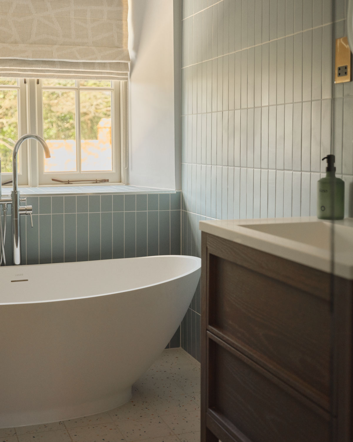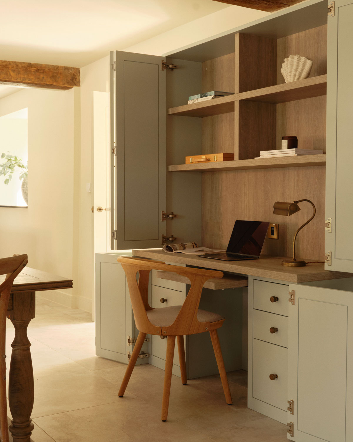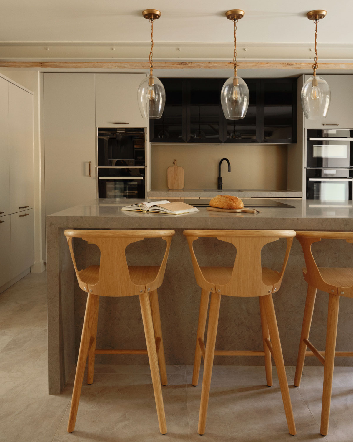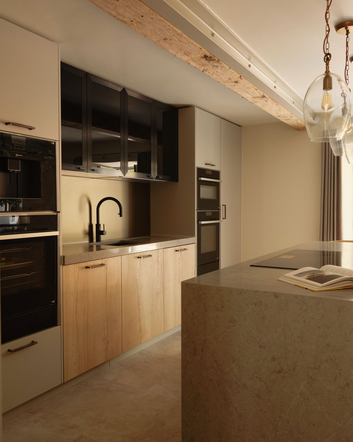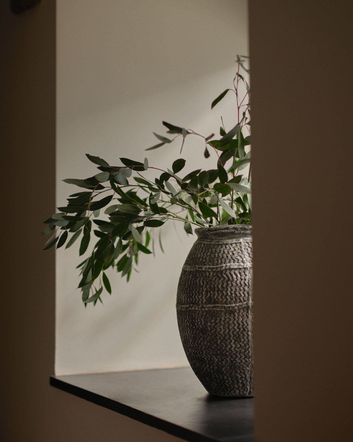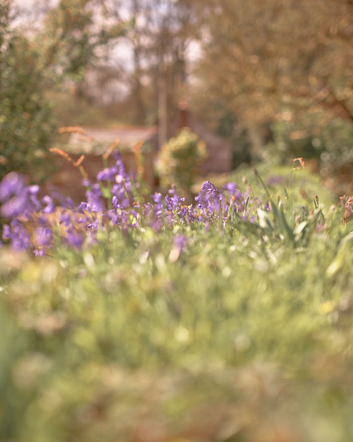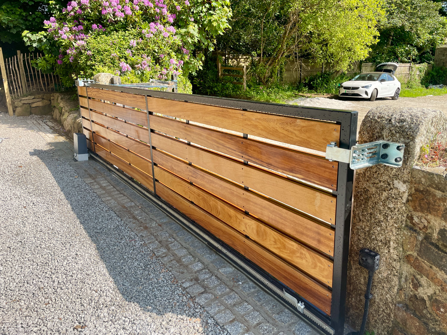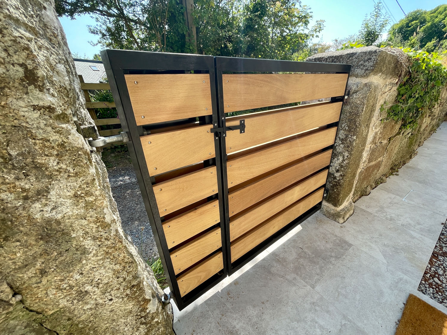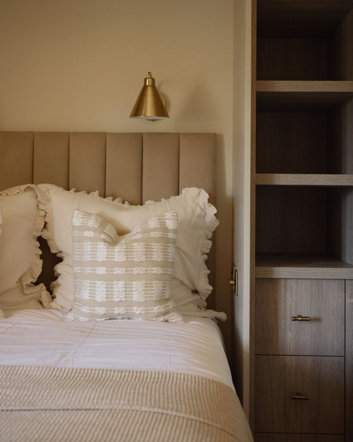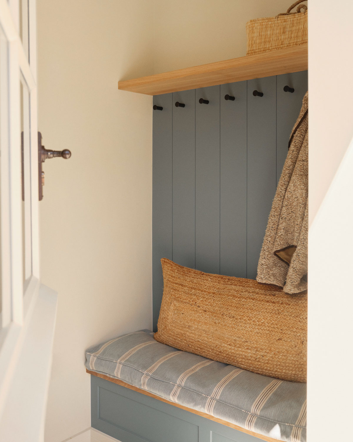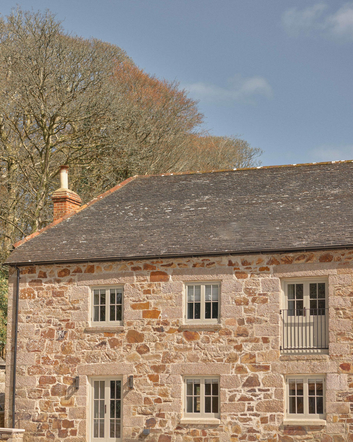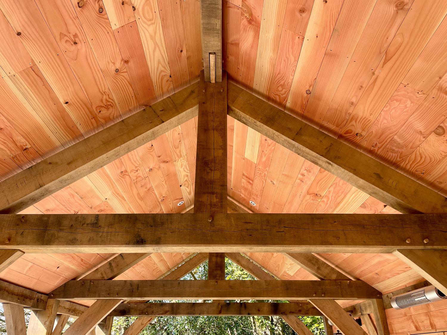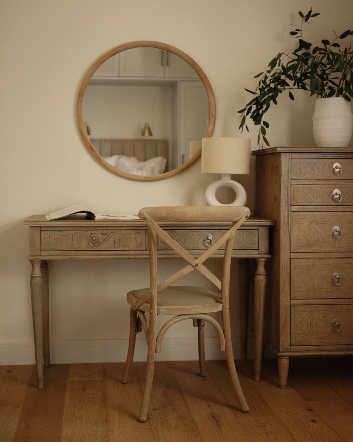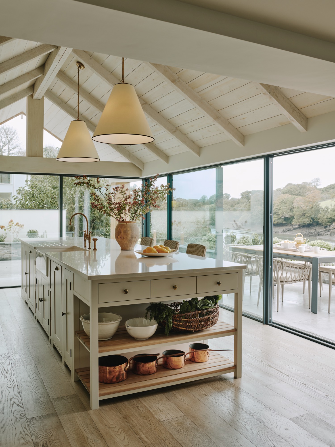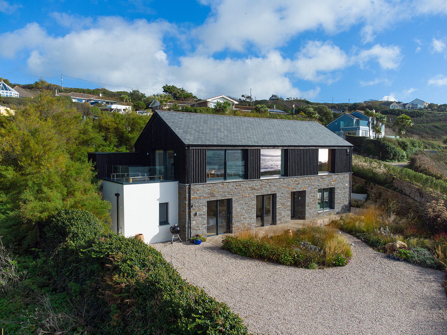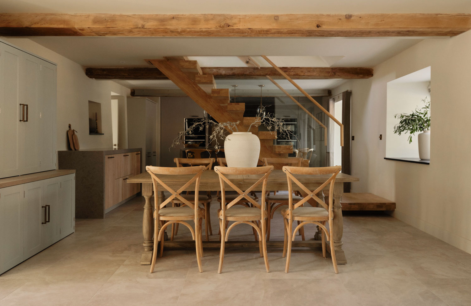
Creating a modern family home from our clients’ Grade II listed barn was an exciting challenge, allowing the building to retain the charming exterior and a cosy feel, yet with features such as meshed wi-fi, a high-end kitchen and other modern conveniences. We took great care to preserve the cosy rural ambience of this home, including exposed timber and stonework, and irregular alcoves.
Late-in-the-day additions of an energy-efficient air source powered underfloor heating and hot water system meant that plans needed to be carefully adapted, and additional insulation added. The exposed beams in the ground floor ceilings are discretely reinforced to take the additional weight of the underfloor heating system upstairs.
We worked closely with the clients and their interior designer to ensure all the colours, fittings and finishes were sympathetic to the fabric of the building, but with a modern flair. A high-tech kitchen and open plan family space were key, and the glass sides on the statement staircase allow light to flood through a previously shadowed ground floor.
Natural timber, including new oak flooring upstairs, bespoke fitted storage in the bedrooms, and freestanding items elsewhere, help tie the whole home together. And, in addition to the expansive ground floor area, we were asked to create an oak-framed garden room, with heating and plenty of space for entertaining.
The clients are delighted with their new home, and with the care that has been taken to work to produce a home above and beyond their dreams.

