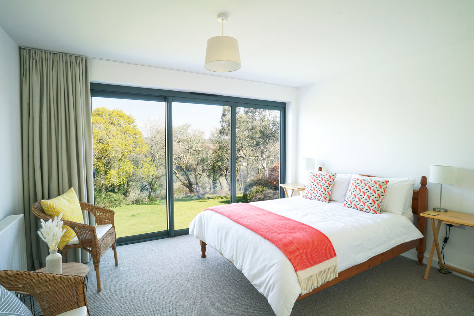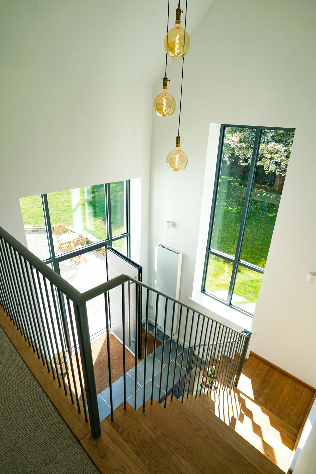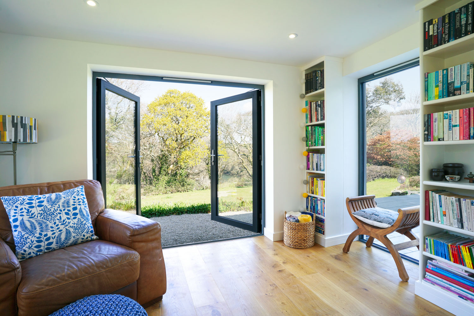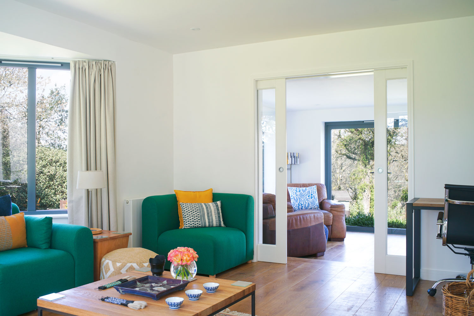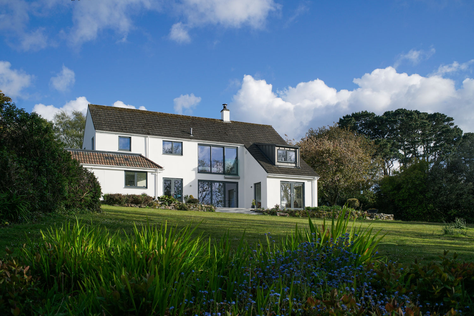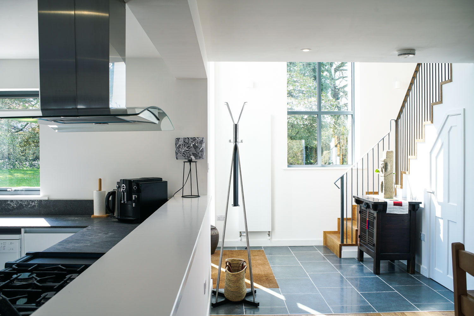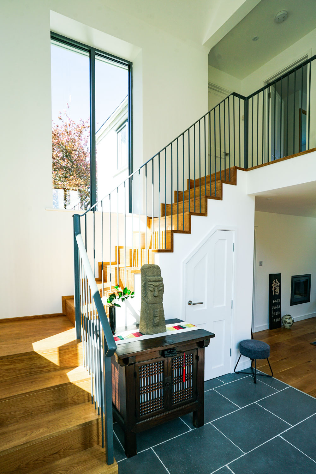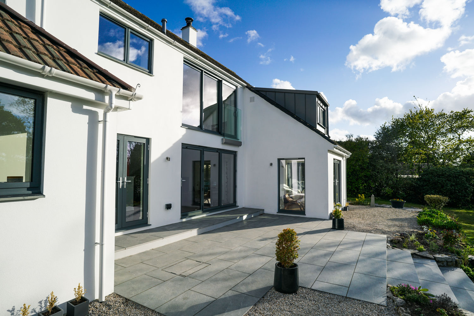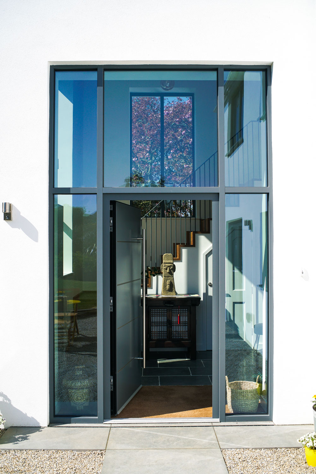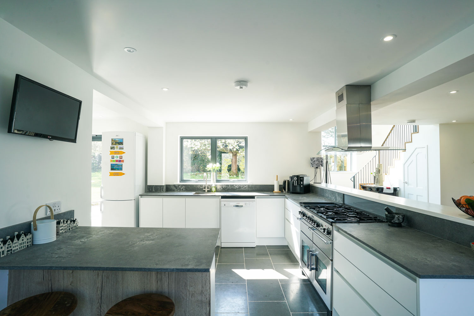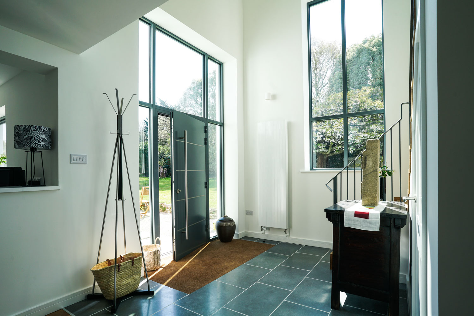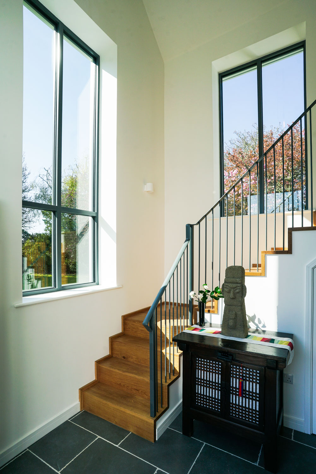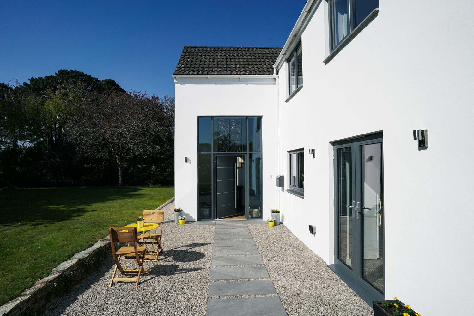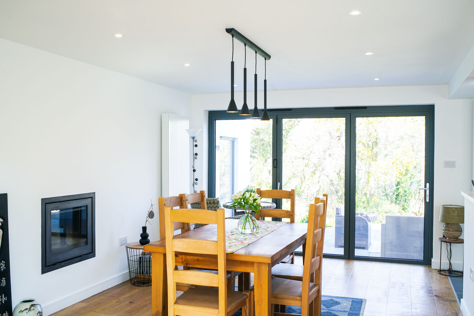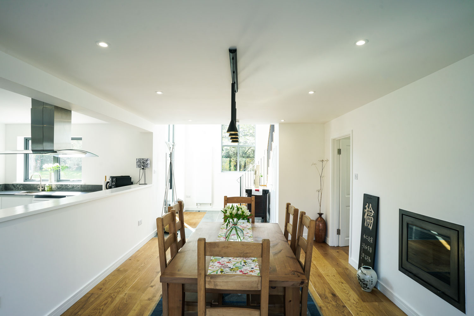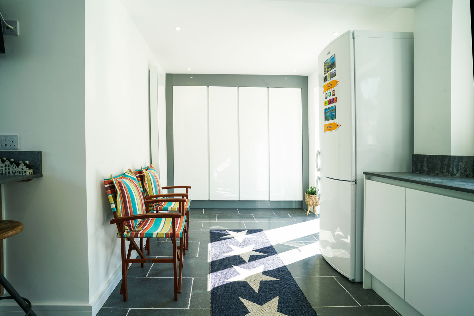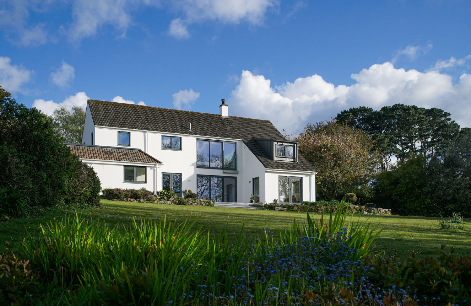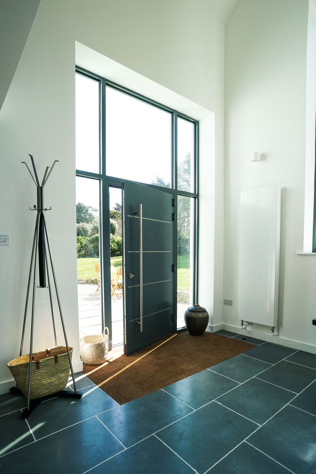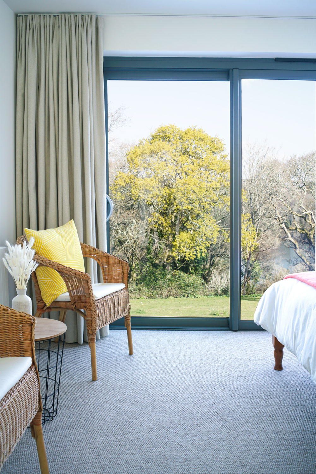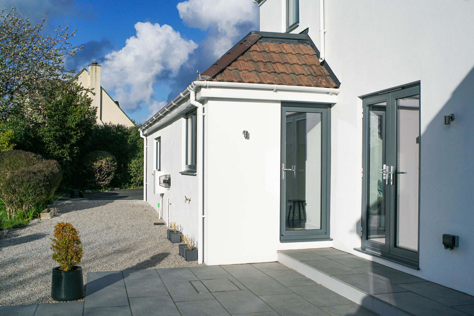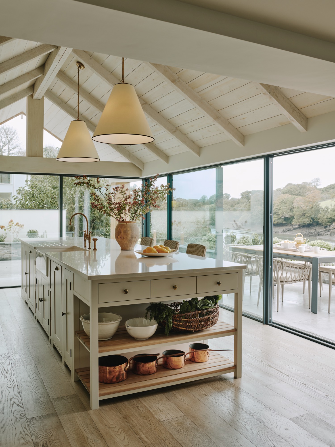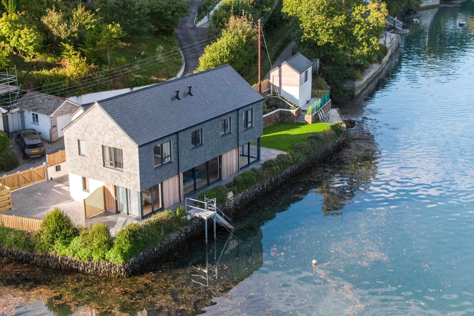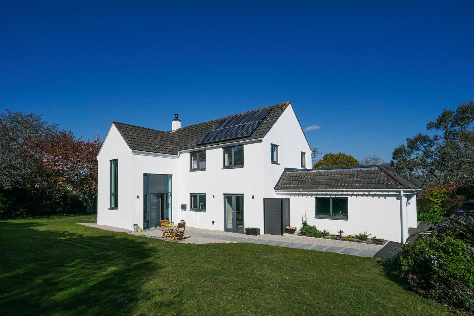
Our clients approached us with their ideas for an extension to the front of their home, an extension and renovation of the existing garage to the side, and ideas to re-work the interior of their home. In partnership with lead designers CSA Architects, their vision was fresh air, open spaces, and a crisp, fresh feel, with significantly more window area to allow extended views of the glorious surrounding countryside.
We were able to create new windows, and double doors opening onto the garden, and add large windows to the landing, stairwell and master bedroom, creating an airy feel, and bringing light into even the previously shadowy dining room. We installed a bespoke Cornish-made oak staircase, and an industrial-look single-piece metal handrail, which is powder-coated to match the new window frames in the home. We added a new heating system, which freed up the walls from radiators, and fitted a pair of pocket doors in the living area to maximise the feel of space.
“The Richards team pay attention to detail and know how to achieve a high end finish. All through our project, communication was exemplary. Kurt & his team’s attention to detail, communication, and great set of skilled people all helped create a premium finish.”
In order to ensure that the old and new melded seamlessly, we carefully removed all the roof tiles from the garage, and the roof that was to be extended, and repurposed them, colour-matching them on the new roofs as far as possible.
Our clients are delighted with their new space, and the effort that we took to get it right for them. Their testimonial reflects their experience, and it was a pleasure to work with them too.

