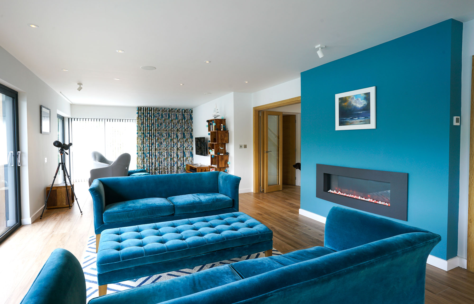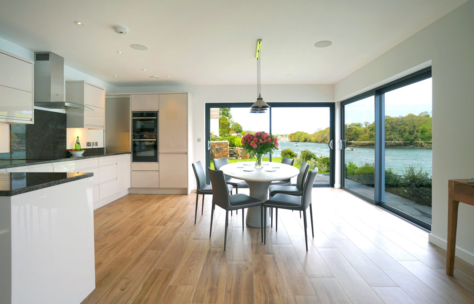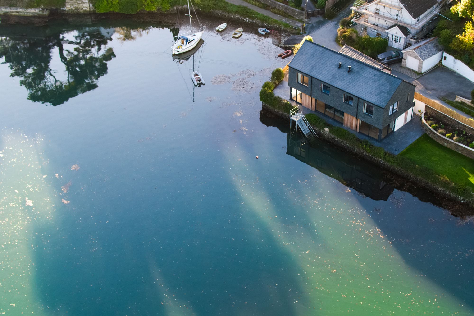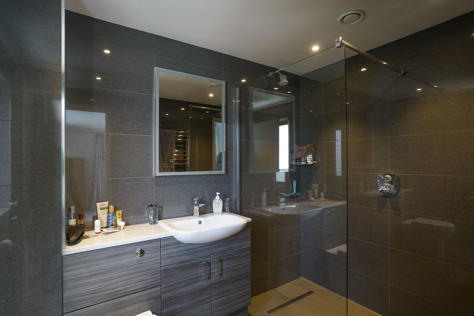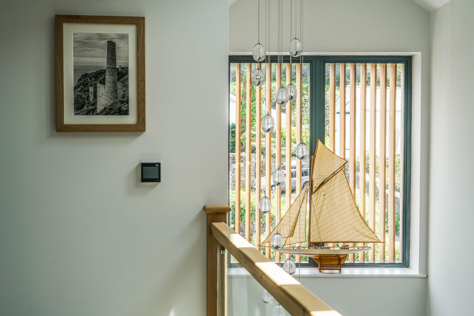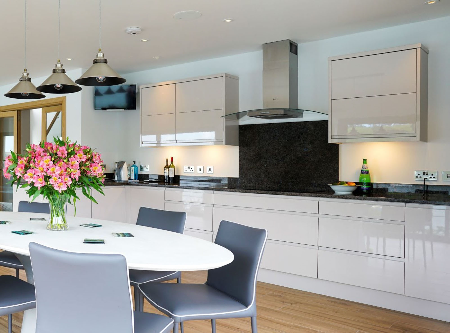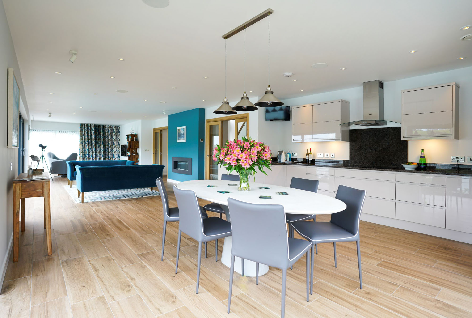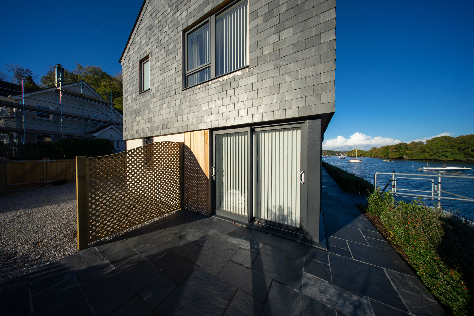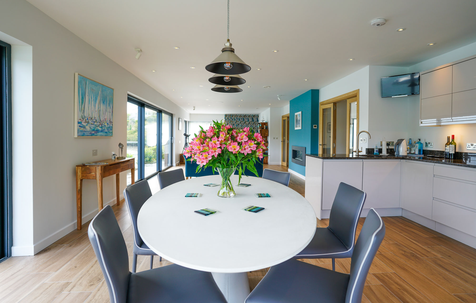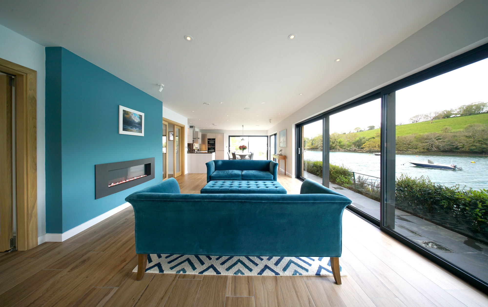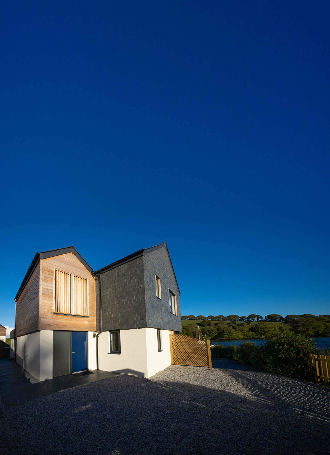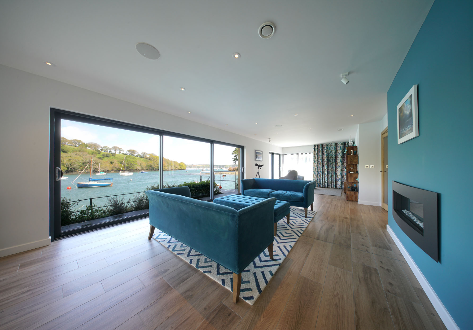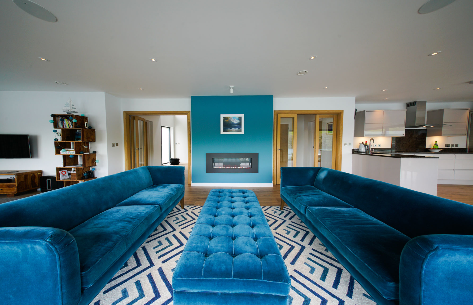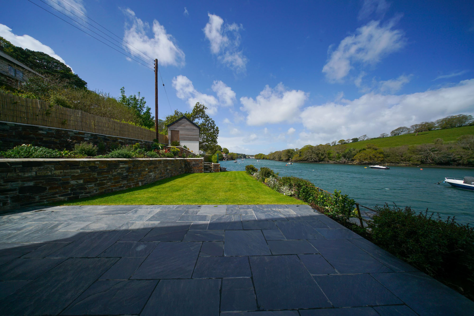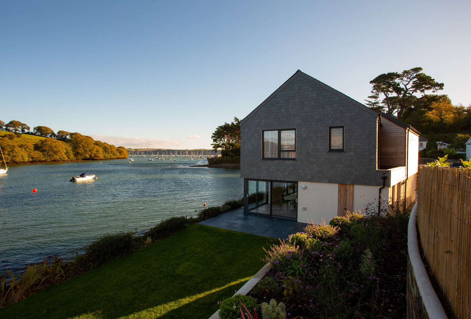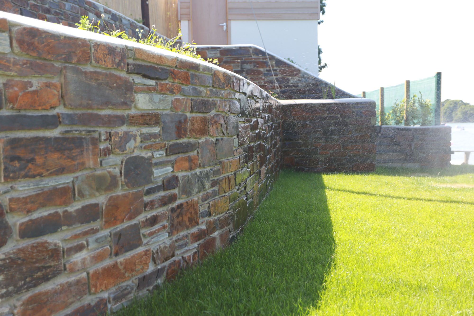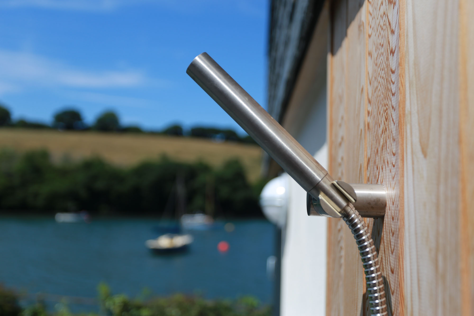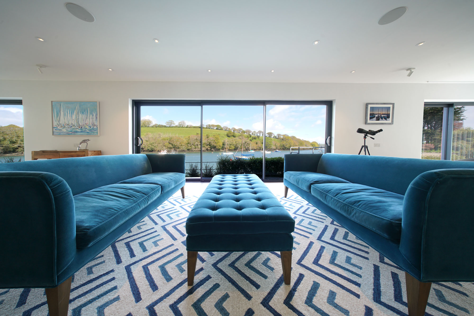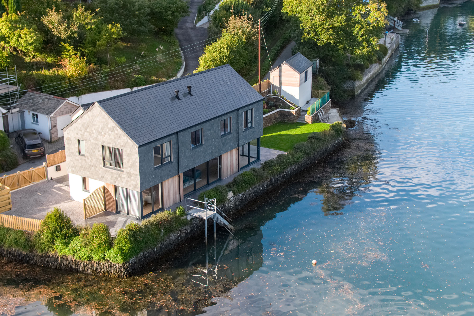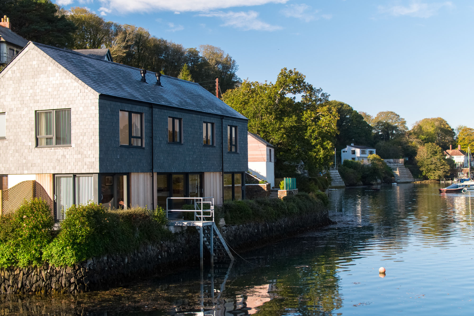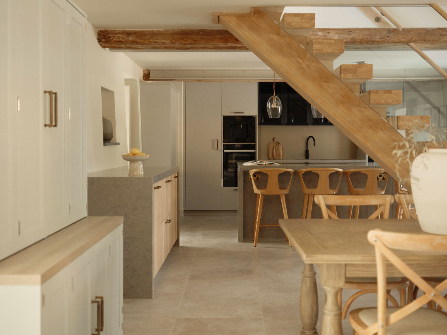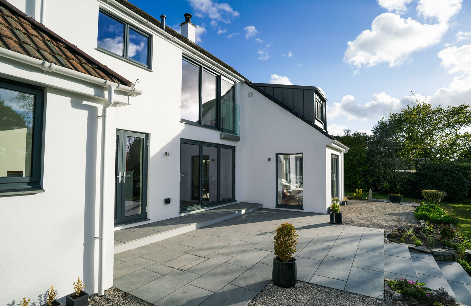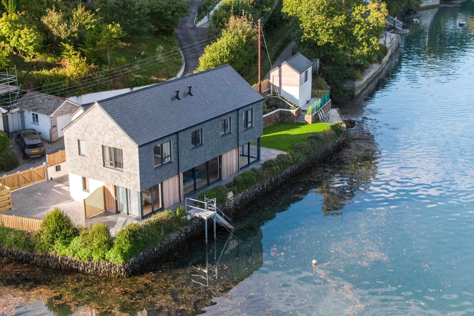
Our clients came to us with a waterside plot occupied by a derelict bungalow with subsidence issues, and planning permission for a four-bedroom home designed by CSA Architects.
Their aim was for a holiday home, that could be used by their family and friends, so they needed something un-fussy yet elegant. However, the building needed to fit in with its surroundings, and maximise the use of the plot, while still accommodating the river, just 2m below their floor-level.
Building in Cornwall can often come with a unique set of challenges, not least of which is access. Here it is via a narrow lane frequented by walkers and cyclists. We therefore opted to deliver the majority of the materials by river. With more than a little help from a local working boat company, we were able to bypass the narrow lane altogether, while also reducing our costs, time and carbon footprint.
The main part of the house fronts onto the river, with water access, an outdoor shower, and a family garden, making the most of the river views. However, the rear is offset, angled to match the roadway, and styled to look like a boathouse, maintaining an unobtrusive presence, while being considerably larger than the original bungalow.
Carefully-angled cedar louvres on the windows permit those inside to see the view, and benefit from the light, while maintaining their privacy in a property that would otherwise be easily overlooked.
Standing on substantial pilings, the building is designed to withstand a 100-year flood incident, and all the internal electricals and other services are above waist height, downstairs.
"We were not disappointed in any way. They could have 'built to the agreed spec' without consideration, but had the eye for detail that was critical, especially as we were 250 miles away. The neighbours were delighted with how they managed everything. I cannot recommend Kurt and his company highly enough."
Andrew Noble, Client

