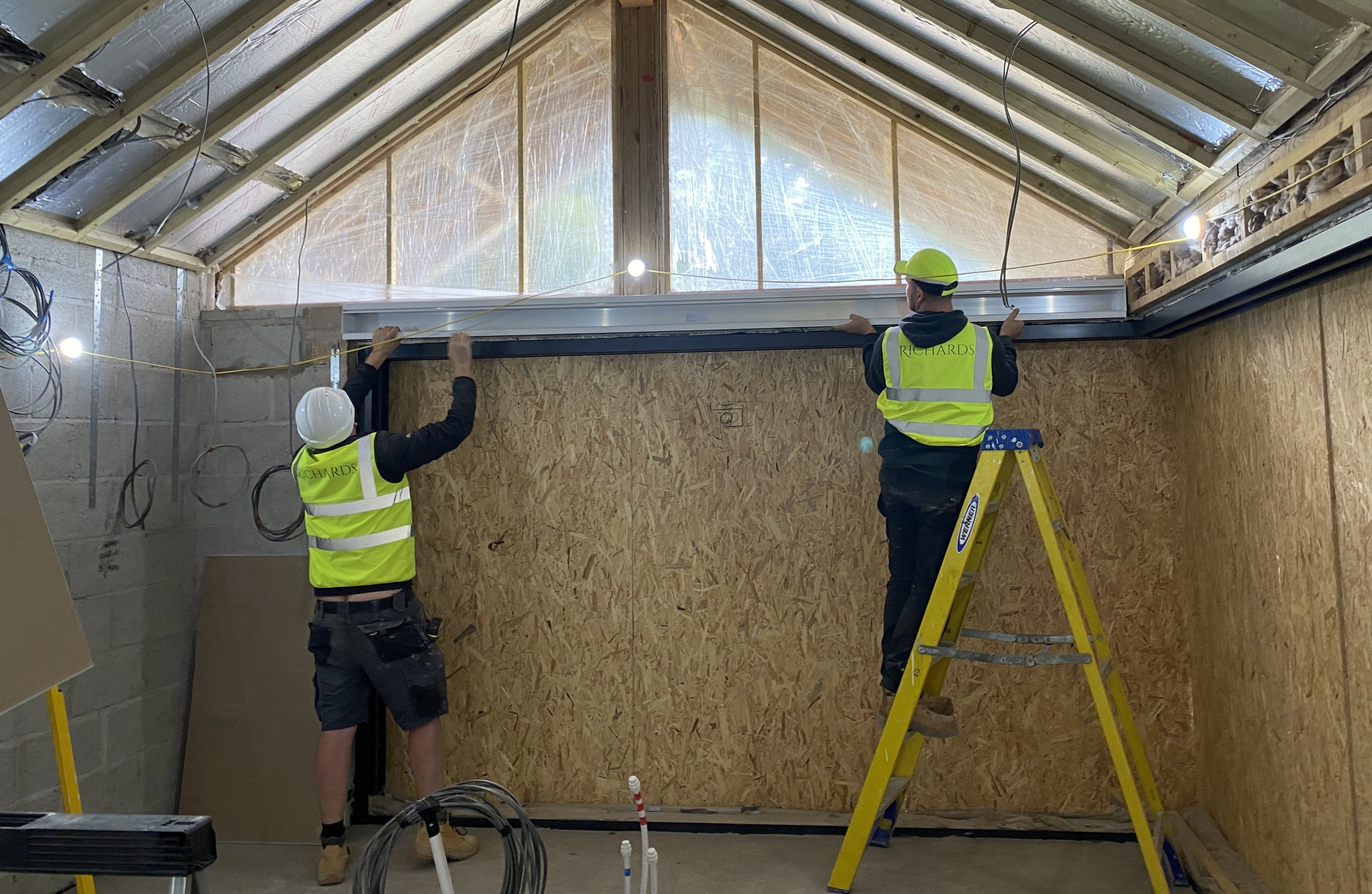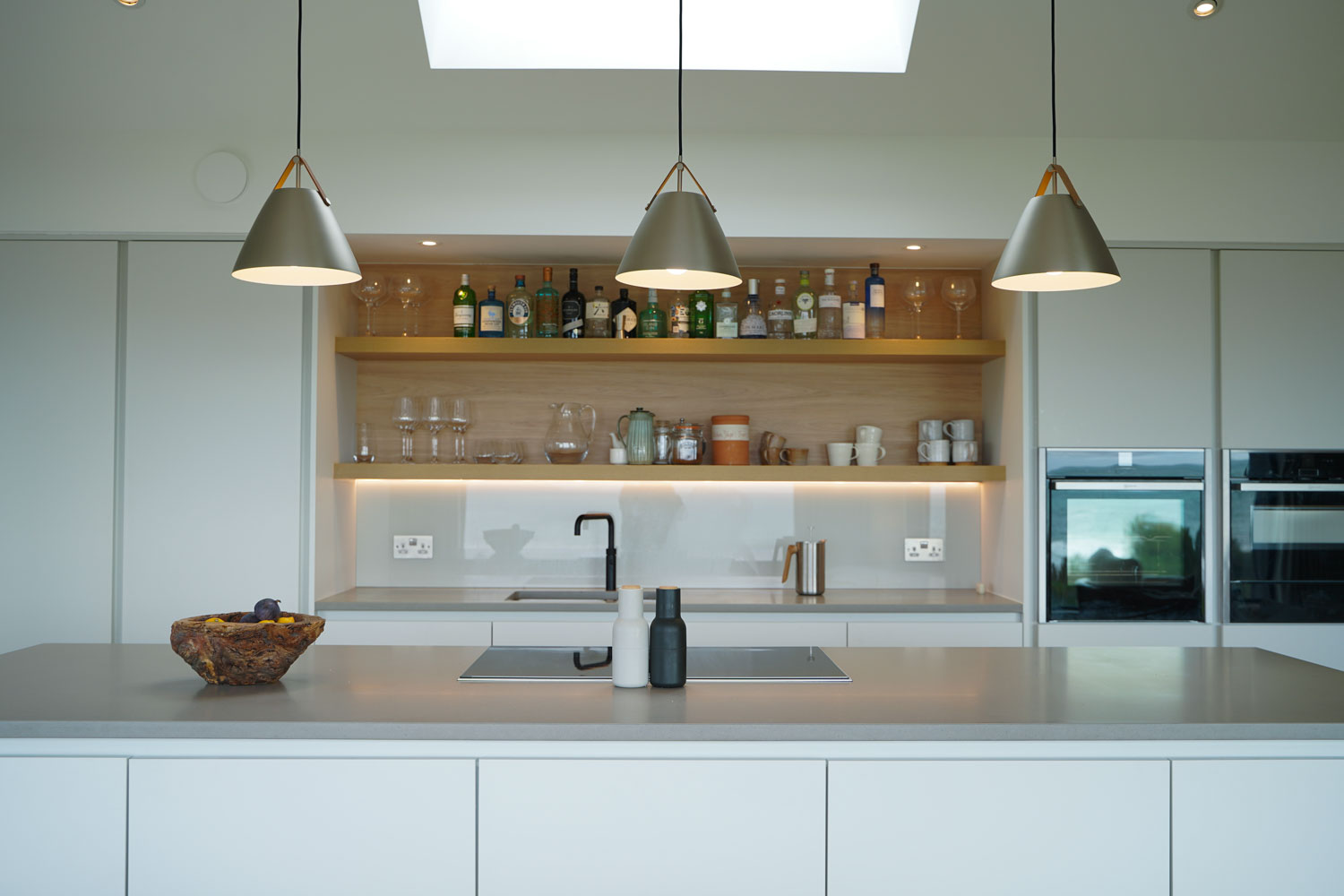Hating ladders is OK

At the Discovery stage, we kick off our collaboration with an initial contact where we get to know you and your vision. You’ll complete a Discovery Questionnaire to help us understand your project’s requirements. We then conduct an Initial Site Appraisal and discuss your project either on-site or remotely. Following this, we provide a Project BriefThis describes the project and the aspects you’d like to include, such as alterations or removal of existing structures, number & type of rooms to be created, budget and timescales. This is a very early document in the whole process. detailing your expectations and our Fee ProposalFollowing our initial meeting and completion of the Discovery Questionnaire, we will provide you with a record of our discussions and detail your expectations and constraints regarding a project’s space, budget, and time requirements. We will define the services we offer you to achieve your needs, design timescales, and our design stage costs. for the design stages, ensuring transparency from the very start.

Once you provide a Letter of IntentA signed letter from the client allowing a service provider like us to proceed with a certain amount of work on their behalf, with a view to a formal contract (cited in the letter) being signed later. This is usually before a budget cost becomes a Contract Sum., we dive into the Feasibility stage. Here, we conduct a Feasibility StudyAs part of RIBA Stage 1, we examine maps, council policies, planning and historical records, and utility registers, which can define a site’s potential development characteristics and constraints. using maps, local planning information, and on-site visual research, sometimes including a Visibility StudyWe evaluate the views outward and into your site, ensuring we take full opportunity of the vistas whilst maintaining privacy for you and your neighbours, and design a scheme that fits the local landscape.. Additionally, we perform a Measured Survey of your building and its surroundings to create a detailed virtual 3D model. This stage ensures we have a solid understanding of the project’s possibilities and limitations.

In the Concept stage, we start crafting initial design sketches for your review, presenting them in both 2D and 3D forms, complemented by mood boards and material selections. We might also engage with the Local Planning AuthorityCornwall Council is the Local Planning Authority for the whole of Cornwall, which determines if planning permissions meet national and local laws and principles. If you live outside Cornwall, or on the Isles of Scilly, your Local Planning Authority will be different. early on to address any concerns and gather essential information through Pre-application AdviceIf your site is located within an area with significant landscape or historic value, or your building is listed, we can submit the Concept Design to the Local Planning Authority for initial evaluation. Their feedback will determine the criteria to be assessed and confirm which consultant’s reports are necessary for a later planning application, if required. . This stage is all about refining your vision into tangible concepts.

During the Developed DesignWe take your Concept Design, check & adjust it to meet planning and building regulations, and prepare it for submission to the Local Planning Authority. This is also known RIBA Stage 3. stage, we ensure your project remains feasible through a Budget Cost Review, considering the latest material and labourPhysical work done by our Bricklayers, Carpenters, Construction Supervisors, Subcontractors, Specialists and any other labour teams, and is distinct from Materials. costs. We then advance the design by integrating important Building Regulations and revising the spatial coordination to create a Developed DesignWe take your Concept Design, check & adjust it to meet planning and building regulations, and prepare it for submission to the Local Planning Authority. This is also known RIBA Stage 3.. This stage culminates in submitting the project for Planning PermissionConfirmation from the Local Planning Authority (council) that the development will meet laws and principles to maintain or enhance the visual, environmental and social aspects of the local area, covering all the aspects of how people will use the building. The Local Planning Authority’s appraisal prior to granting Planning Permission typically takes 8 weeks, and your neighbours are invited to comment, so early engagement with them is valuable. Alongside the drawings, we submit written documents and consultant reports to support the request. from the Local Planning AuthorityCornwall Council is the Local Planning Authority for the whole of Cornwall, which determines if planning permissions meet national and local laws and principles. If you live outside Cornwall, or on the Isles of Scilly, your Local Planning Authority will be different..

In the Technical DesignFollows Developed Design. Collaborating with other consultants, we begin by drawing and specifying the aspects of a project to demonstrate compliance with Building Regulations. Following that, we define the finishes, fittings and all other aspects that will determine the overall project costs and the construction programme. This is also known as RIBA Stage 4. stage, we develop detailed architectural and engineering designs, coordinating all building systems information. We produce comprehensive Contract DrawingsSet of construction drawings and information from the Technical Design Stage, agreed to be a true representation of the project, which are used to create the Contract Sum. They are the benchmark for any contract variations that may arise during the Construction Stage. and a schedule of worksA document that outlines the work that needs to be completed in a given project. A Schedule of Works typically provides an overview of the works without delving into the nitty-gritty of every task. , which we submit to you for feedback. Our Quantity SurveyorHandles cost reconciliation during a project. They also provide valuations to the client at monthly intervals and handle any variations to the contract. They are integral to the Construction Stage of a project and a useful person for both us and our client. then provides a Detailed Cost Review, and we prepare a Construction ProgrammeThe Construction Stage timeline, which we will produce during the Detailed Cost Review. It considers how tasks and trades will interact, overlap or follow each other. to manage the budget and timeline effectively, establishing a fixed contract sumThe expected cost of the build, based on the contract drawings, and the number written into the contract as the cost for the Construction Stage..

The Construction stageThe stage that encompasses all the building work, from off-site fabrication to physically building the property on-site. This is also known as RIBA Stage 5. begins with finalising the Contract SumThe expected cost of the build, based on the contract drawings, and the number written into the contract as the cost for the Construction Stage. and preparing a formal Building Contract, such as the JCT Design & Build ContractA legal document signed by both the client and the service provider, which sets out the detail of the services to be provided, and any constraints, and how the project should be managed. We typically will use the JCT Design and Build Contract, depending on the service you choose.. This is followed by the actual construction and commissioning of your project, both on-site and off-site. Before you move in, we conduct final snaggingThis is a term used to describe the quality control period at the end of a construction project, that aims to check for and remedy any outstanding defects which are present before the project is handed over to the client. Sometimes known as Patent Defects. inspections and remedial works to ensure everything is perfect.

In the Handover stage, we provide you with a full set of keys, codes, and a comprehensive Building ManualAt the end of the project, we collate all drawings & specifications by the designers, and product manuals and maintenance regimes, so you know how to utilise all aspects of the building effectively. It can also be a helpful record for any future owners or tradespeople should alterations need to be made. We often call this the Homeowner’s Manual.. This final stage ensures you are fully equipped and informed about your new space, ready to enjoy the results of our collaborative effort. And because we know there might be a few things that only show up after you’ve been in the house for a while, our Defects Liability PeriodThe period of (usually) 12 months from practical completion where latent defects, which occur after the completed building or project is handed to the client, should be remedied. ensures you are provided with comprehensive aftercareThe period of (usually) 12 months from practical completion where latent defects, which occur after the completed building or project is handed to the client, should be remedied. for up to 12 months after work is completed.



This site uses cookies to offer you a better browsing experience.