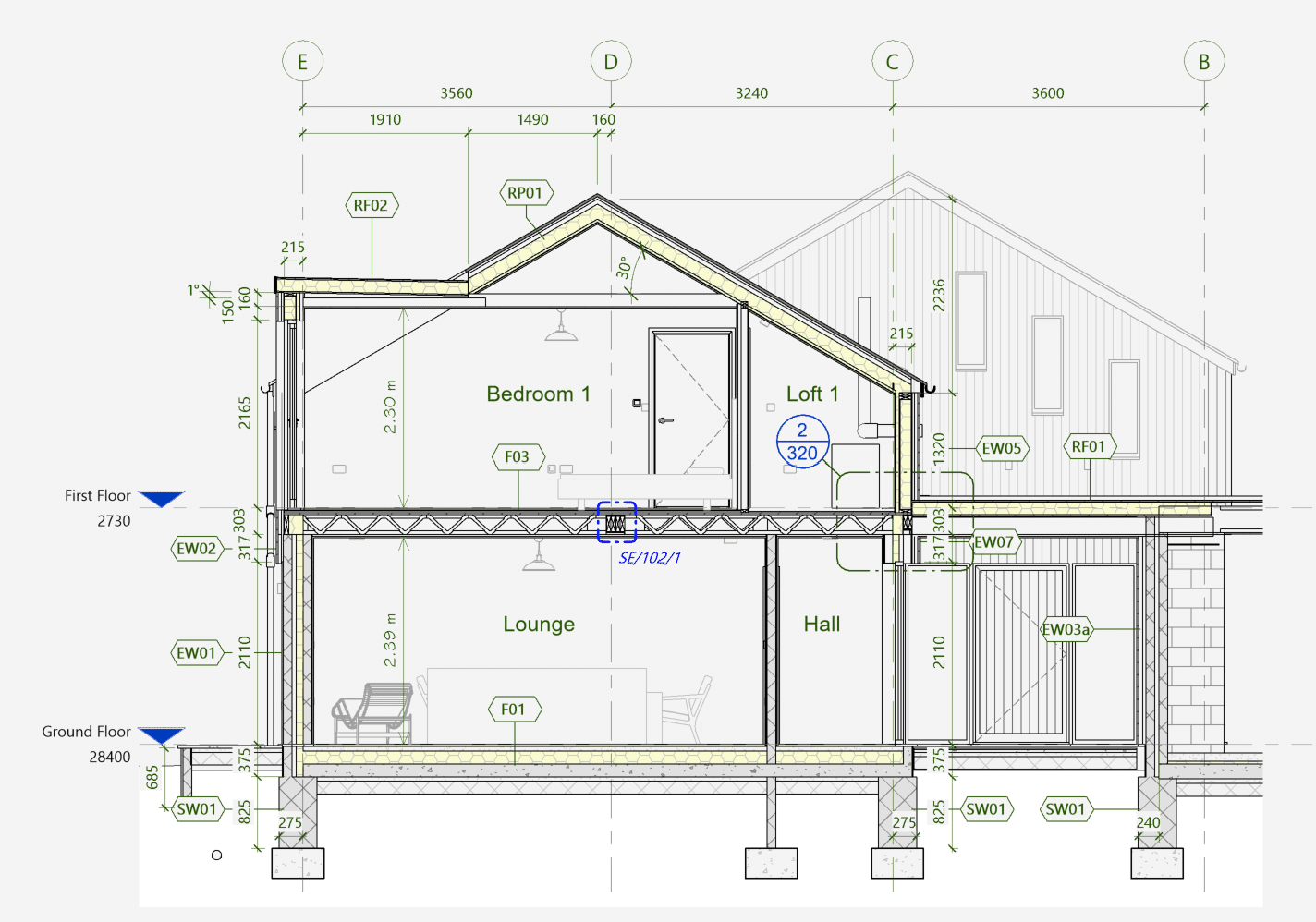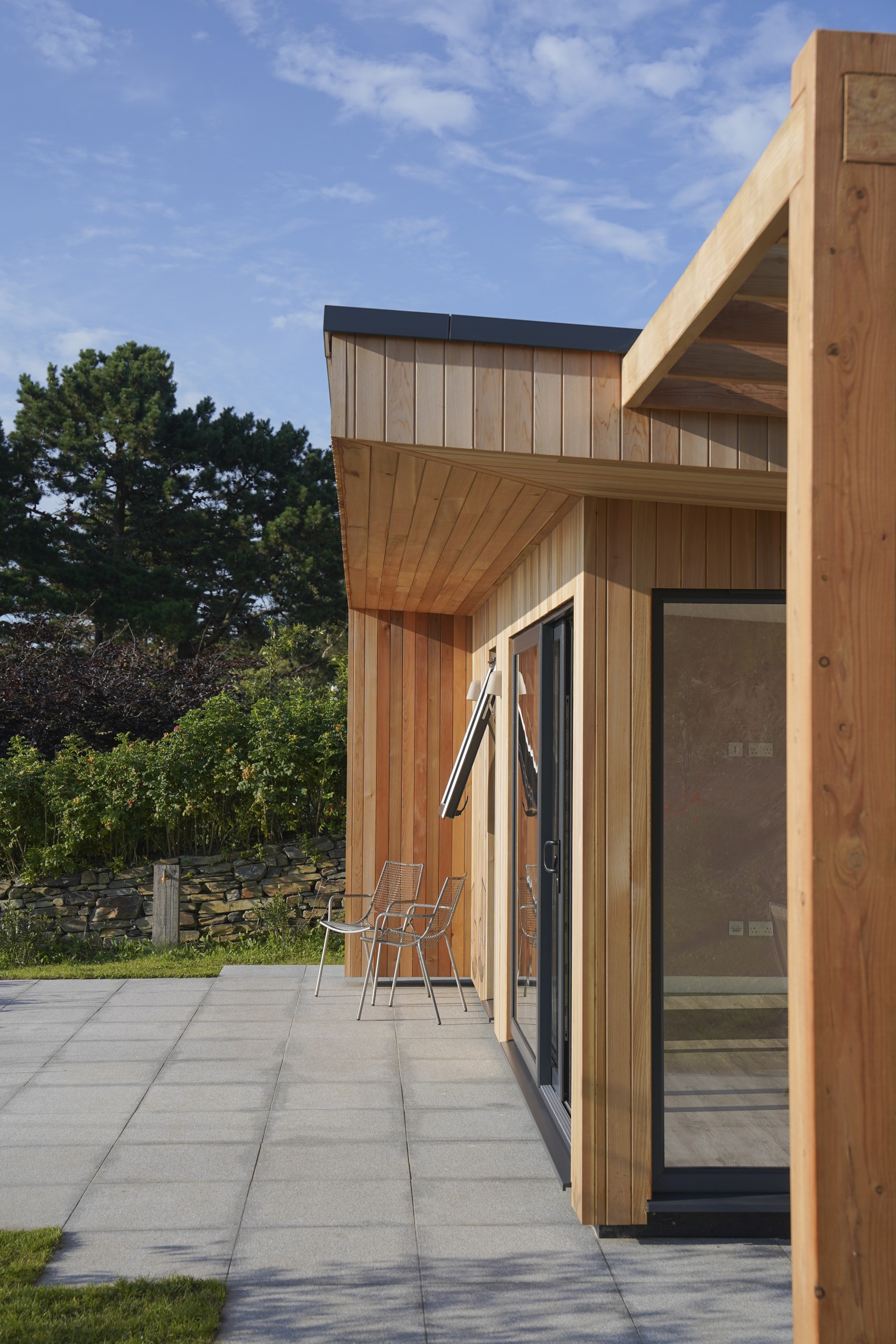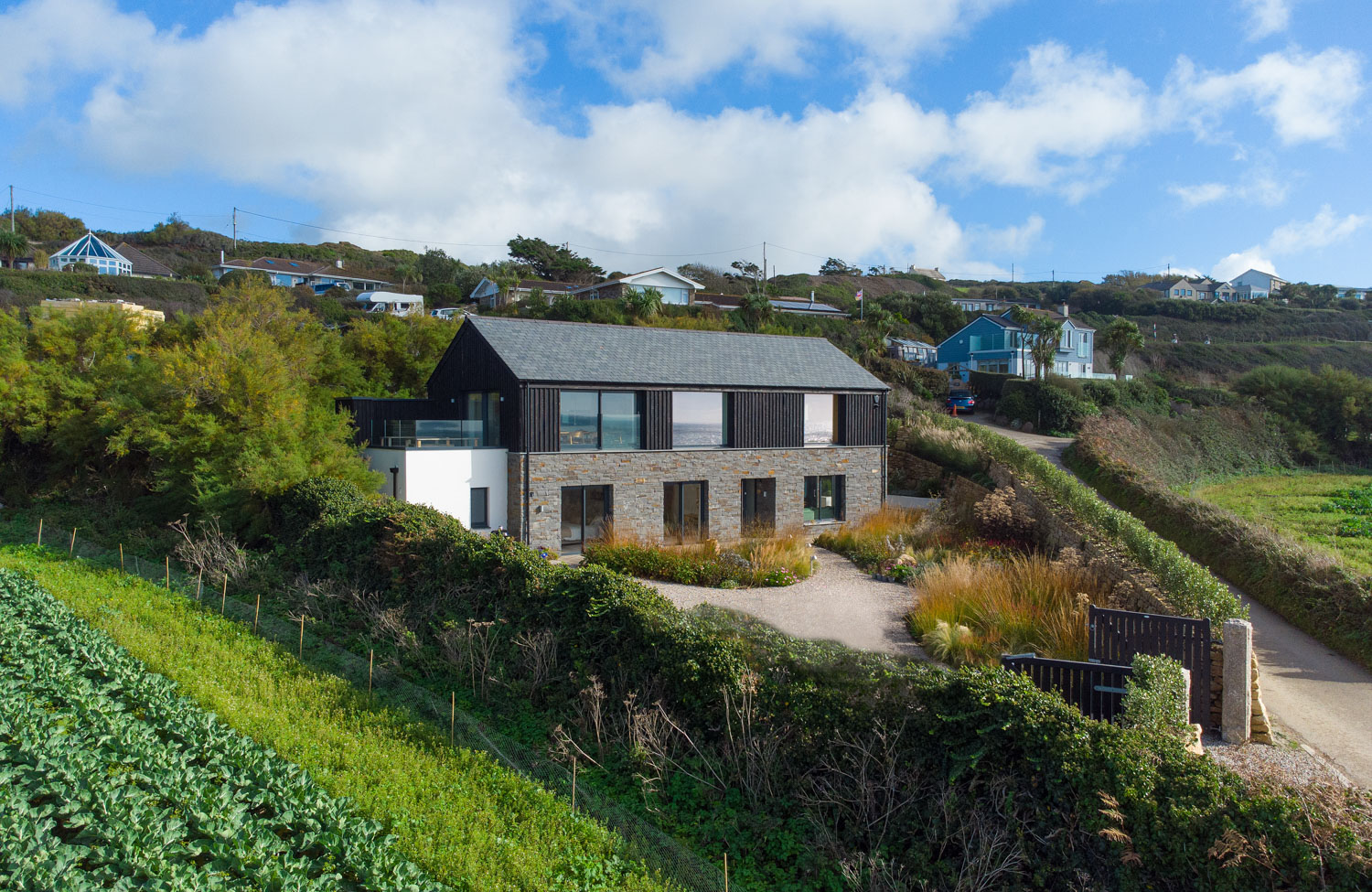Here we look at how long the design process can take, when creating or remodelling your home.
Share:
If you’re hoping to get a new home designed, one of the first questions that you have will be ‘how long will it take?’
And that’s a very reasonable question.
We have an article looking at how long the build process takes, and this one looks specifically at how long the design side takes.
Discovery
The first part of the process is Discovery. This is all about getting to know you, and what you want. There will be a lot of questions, but these are very important – we don’t want to be half way through the design and suddenly discover that you have six dogs, or need space for a disabled grandmother to move in in a couple of years, for instance.
After your initial call or email, we’ll arrange a site visit, and provide you with a questionnaire so we can understand you, your project and your expectations, before offering our Project BriefThis describes the project and the aspects you’d like to include, such as alterations or removal of existing structures, number & type of rooms to be created, budget and timescales. This is a very early document in the whole process. & Fee ProposalFollowing our initial meeting and completion of the Discovery Questionnaire, we will provide you with a record of our discussions and detail your expectations and constraints regarding a project's space, budget, and time requirements. We will define the services we offer you to achieve your needs, design timescales, and our design stage costs. for review and acceptance.
This part of the process depends somewhat on you. If you are able to respond in good time with setting up meetings, getting back to us with answers, and discussing options with us, then it can move through quite quickly.
Quick version – 2-4 weeks
Feasibility, concept and developed design stages
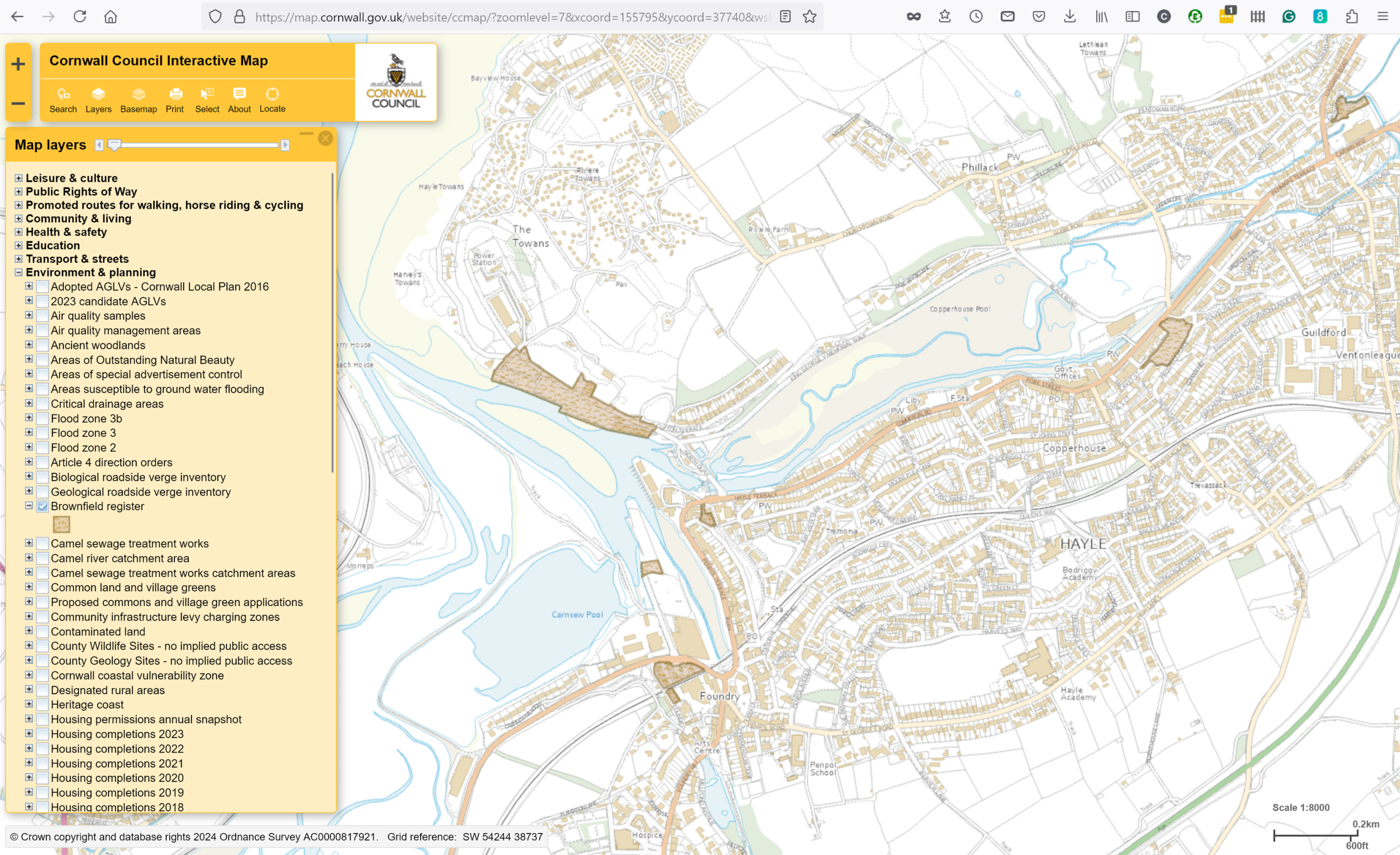
Allowing for a few iterations of the concept designs, we could prepare your scheme for submission to planning in as little as 3-4 months. Perhaps a little longer if you want to explore further configurations of the layouts, of if your property is listed, or in a protected landscape, and we need to work with consultant(s) to satisfy the planning criteria.
Once you’re happy with the scheme, and before we submit the proposals to the planners, we allow a couple of weeks for our Budget Cost Review to be undertaken.
Planning approval takes 8 weeks from registration to determination. If you and we have engaged with the neighboursAnyone who resides near to a project or can pass by and can be affected in any way by the project, for example walkers on a track which runs along the boundary of the construction site., and possibly the Parish Council, beforehand this can avoid the potential for unexpected objections and delays.
There could be delays to the process, if there is a local council election in the middle of it for example, as the people you need to approve your plan might be awaiting re-election.
Quick version – 3-4 months + 8 weeks for planning approval
Stage 4 – Technical
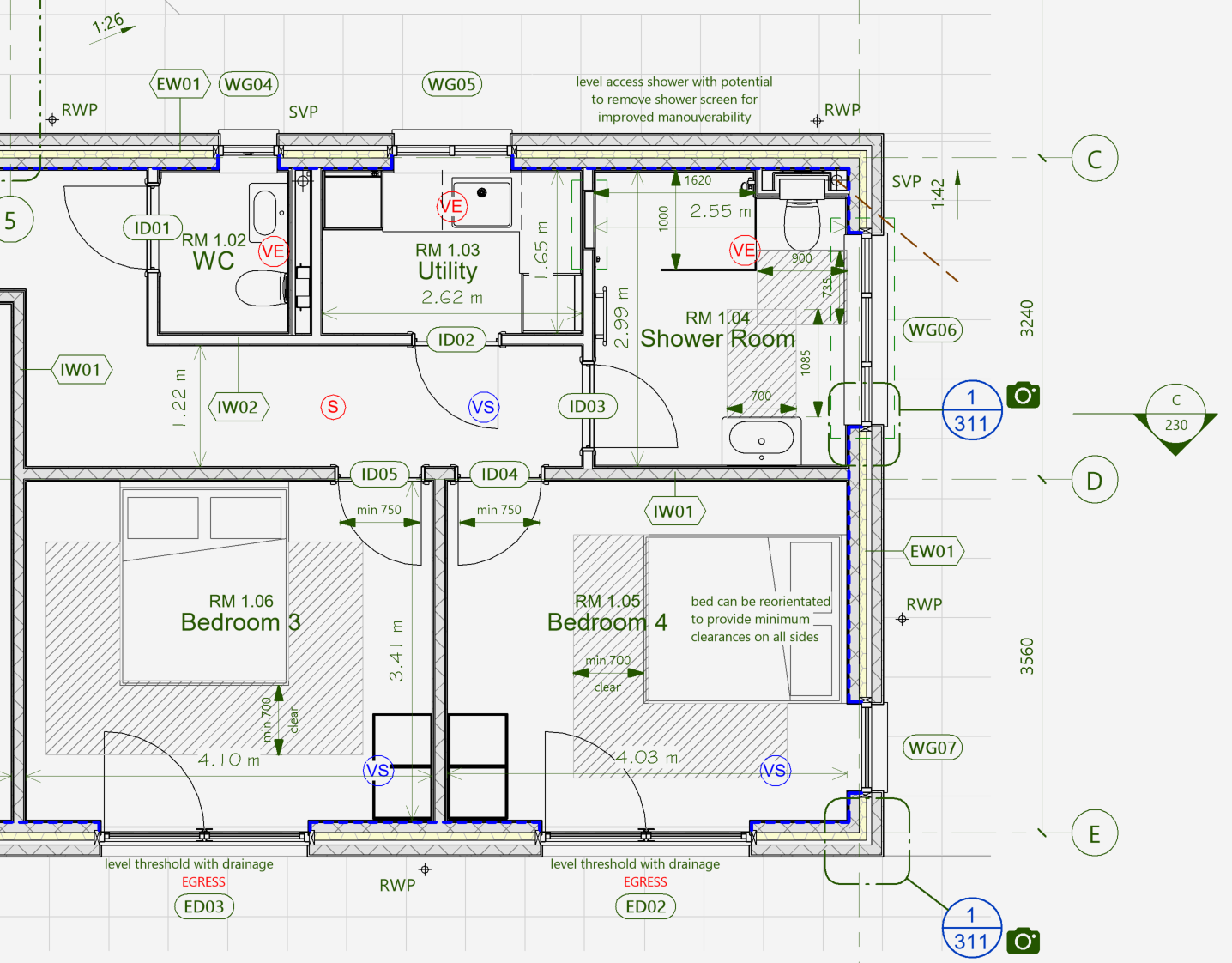
Depending on the size and complexity of your project, including landscaping, 4-6 months typically allows us to liaise with the structural engineer, building controlA chargeable service provided by the Local Authority or a private company that ensures that buildings are designed and constructed in accordance with the UK Building Regulations and associated legislation. They undertake checks of technical drawings and details and perform on-site inspections of the construction work as it progresses. and other specialist design consultants to confirm compliance with the relevant Building RegulationsLaws and standards that ensure buildings are safe and comfortable for their occupants and users, by meeting specific standards., and completion of the Schedule of WorksA document that outlines the work that needs to be completed in a given project. A Schedule of Works typically provides an overview of the works without delving into the nitty-gritty of every task. specification documents.
We can also arrange and attend meetings alongside you with suppliers and subcontractors so you can hone the finer details of the windows & doors, plumbing & electrical services, and the interiors of your project.
The Detailed Cost Review typically takes around 6 weeks to complete, with an anticipation of a couple more weeks to dig into the suppliers’ specificationsA catch-all word used to describe the detail of construction elements required to satisfy Building Control, specific details of finishes (for example floor tiles or paint colours and textures), and even what bathroom sanitaryware has been selected. It is an important record that ensures the construction proceeds in the correct way and the correct client-preferred items are installed., and consider which elements you’d like to include in the finalised contractA legal document signed by both the client and the service provider, which sets out the detail of the services to be provided, and any constraints, and how the project should be managed. We typically will use the JCT Design and Build Contract, depending on the service you choose. price and programme.
Alongside the pricing work, we can submit demolition notices to the council and utility companies, arrange the removal of asbestos materialsBricks, concrete, timber, cement, nails, screws, and everything else that makes up the building. and the disconnection/redirection of services, and liaise with your neighboursAnyone who resides near to a project or can pass by and can be affected in any way by the project, for example walkers on a track which runs along the boundary of the construction site. to ensure the construction stageThe stage that encompasses all the building work, from off-site fabrication to physically building the property on-site. This is also known as RIBA Stage 5. can get going smoothly once you’re ready.
Quick version – 4-6 months + 6 weeks for the pricing
With this breakdown, and if everything goes smoothly, the overall design time could be 9-13 months, from first contact to the builders starting work.

