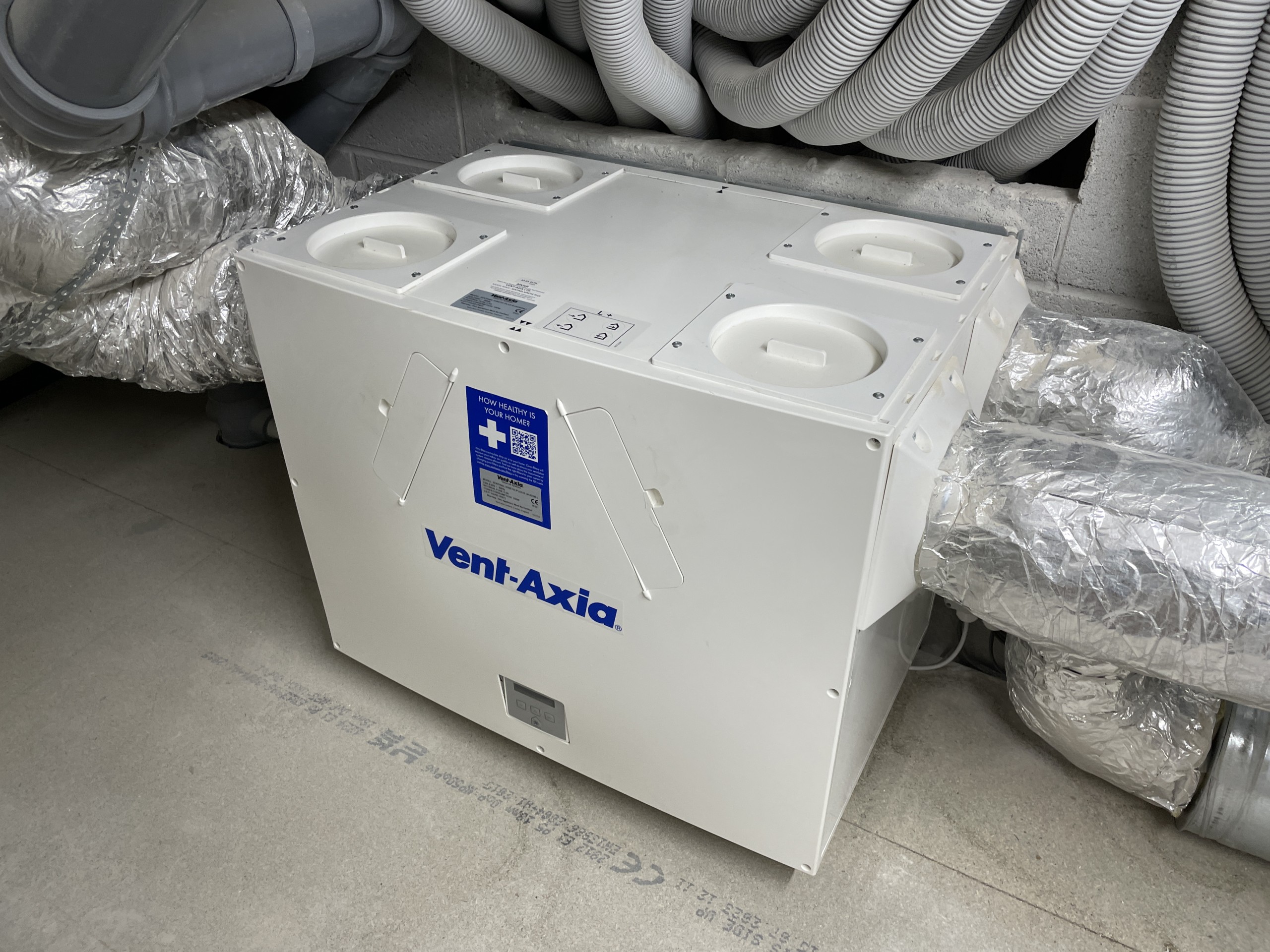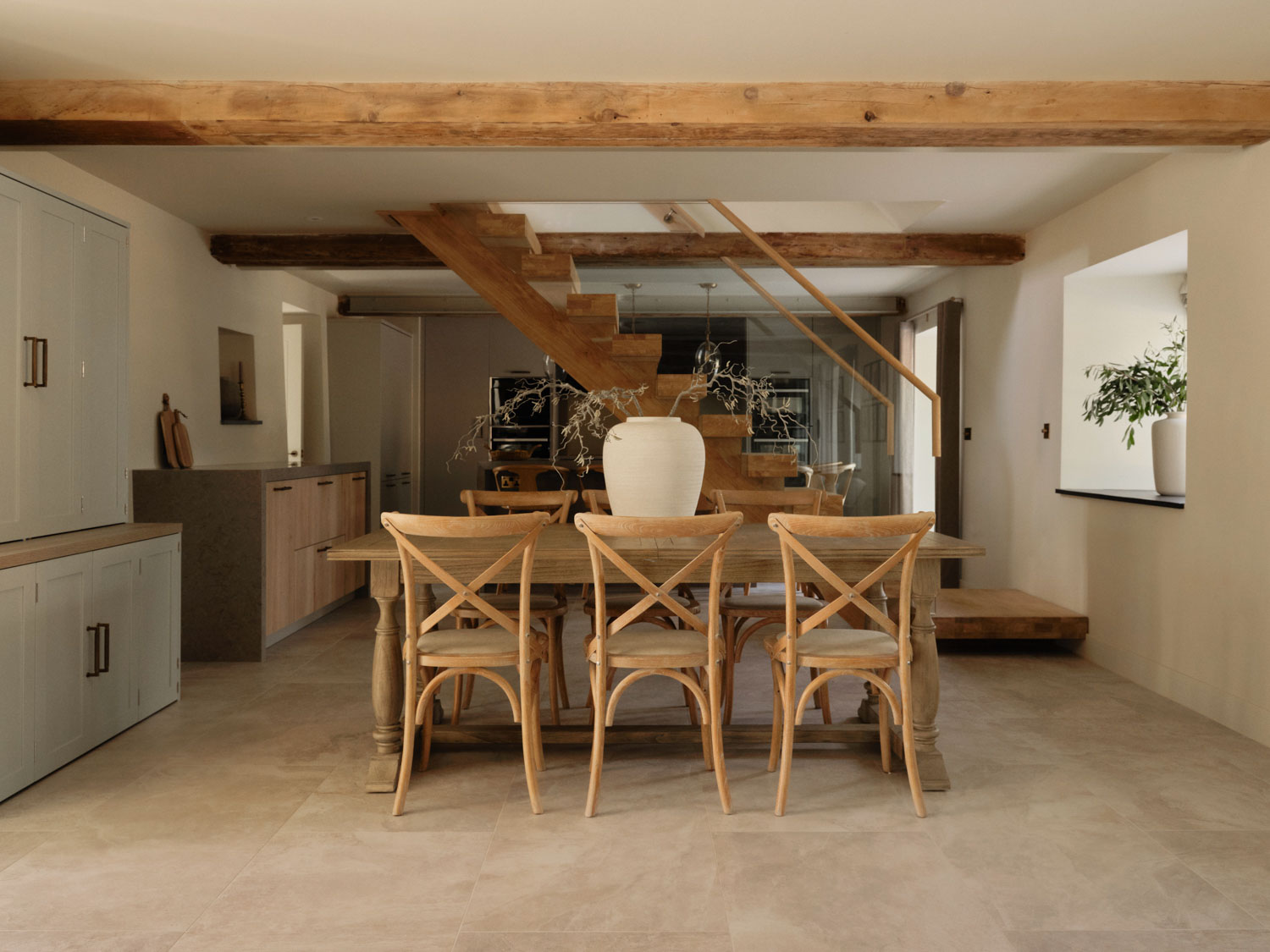MVHR – Mechanical Ventilation with Heat Recovery

We believe design & build can offer you better value and client control. Because we are agile and more aware of the latest material & labourPhysical work done by our Bricklayers, Carpenters, Construction Supervisors, Subcontractors, Specialists and any other labour teams, and is distinct from Materials. costs, local suppliers & specialists, and transport constraints of our picturesque Cornish lanes, we can consider and adjust the structure of the building, without compromising on the size and details/finishes you want in your project.
Our design team will work with you to create a scheme which includes the space and style elements you want. In the office, we’ll collaborate with our construction team and suppliers to consider the most efficient construction methods available for your project to best meet your budget.
Once agreed, we will take your designs through planning & building regulationsLaws and standards that ensure buildings are safe and comfortable for their occupants and users, by meeting specific standards. hurdles to create a package of drawings and specificationsA catch-all word used to describe the detail of construction elements required to satisfy Building Control, specific details of finishes (for example floor tiles or paint colours and textures), and even what bathroom sanitaryware has been selected. It is an important record that ensures the construction proceeds in the correct way and the correct client-preferred items are installed. ready for a Detailed Cost Review and Construction.
Regular communication with our Construction Supervisor and other members of the Construction Team, allows us to take your project from drawings to real-life, working on-the-fly to resolve any unexpected scenarios efficiently and with minimal intrusion to you or your neighboursAnyone who resides near to a project or can pass by and can be affected in any way by the project, for example walkers on a track which runs along the boundary of the construction site..
Once we hand over the keys and you move in, we are on hand to advise on how to use the building to its maximum potential, addressing any snags or issues which might arise once you’ve been in the property for a few months.
You can expect a fully joined up experience, which allows freedom for you to make choices knowing that the designs will be considered and buildable. You can also expect a realistic take on budgeting and feedback on what impact your choices will have on the design and budget.
Yes, our core business is offering design and construction services as part of a comprehensive package. Our integrated approach allows for smooth coordination and transition between the design and construction stages of your project, streamlining communication and enhancing efficiency. By combining design and construction expertise under one roof, we can often deliver projects more quickly and cost-effectively while maintaining quality and accountability throughout the process.
We have previously accompanied clients when they are considering the purchase of land or a building to offer a second opinion on the characteristics and constraints of the existing site and structures, and what opportunities for development are available.
We can give professional advice on how your prospective site could be used, which could be crucial in allowing you to make informed decisions on whether to buy or not.
It can depend on a number of factors, but we’ll try to outline some timescales for you.
If you’re starting from scratch, our initial appraisals (Feasibility Study) and a Concept DesignOnce we’ve determined your budget and space requirements, we can put together simple plans and 3D models to evaluate how the building(s) and site could look. These can be easily tweaked until the layouts and appearance match your wants and needs. This is also known as RIBA Stage 2. can be forthcoming in as little as a couple of months.
If you’re located in one of the more scenic or historic areas of Cornwall, or have protected species roosting on your site, we might need to work with a consultant to produce additional reports to accompany the Planning Application, which can add a few weeks (or months, depending on the roosting season).
Once submitted to the Local Planning AuthorityCornwall Council is the Local Planning Authority for the whole of Cornwall, which determines if planning permissions meet national and local laws and principles. If you live outside Cornwall, or on the Isles of Scilly, your Local Planning Authority will be different., Planning Permissions (and Pre-application AdviceIf your site is located within an area with significant landscape or historic value, or your building is listed, we can submit the Concept Design to the Local Planning Authority for initial evaluation. Their feedback will determine the criteria to be assessed and confirm which consultant’s reports are necessary for a later planning application, if required. ) typically take 6-8 weeks to be decided.
Technical DesignFollows Developed Design. Collaborating with other consultants, we begin by drawing and specifying the aspects of a project to demonstrate compliance with Building Regulations. Following that, we define the finishes, fittings and all other aspects that will determine the overall project costs and the construction programme. This is also known as RIBA Stage 4. is more dependent upon the availability of consultants and others offering design input, however 4-6 months would be typical for a new house.
The Detailed Cost Review usually takes about 2 months, including negotiations and tying up loose ends.
Overall, for the design of a replacement house, we’d suggest allowing 9-13 months from your first call or email to us, until the excavators arrive on-site.
Referring to our past projects, a new (or replacement) house can take 12-15 months, depending on access, size and complexity.
We can offer better value for medium-larger projects, such as new or replacement dwellings, or significant alterations and extensions to existing buildings. If you need a new garden wall, some plastering, or a small extension, other builders will likely be more suitable for you.
We will detail any responsibilities you have as a construction project client at the beginning of the process and throughout to ensure you stay compliant so you can relax, knowing that you’ve done everything you need to do.
Yes. We work in a small office, so getting to know the team involved in your project won’t take long. We regularly review the projects, so if your usual contact is away, someone will be on-hand to answer any questions.
During the design stages, Chris will be your main point of contact. Once we get to construction, our Construction Supervisors can answer any question on-site, however Chris will still be involved and you will undoubtedly meet all members of our wonderful team at some point in the process.
Yes! At our first meeting, we will ask, “What is your budget?” and “How closely do you want to stick to it?” During the Concept DesignOnce we’ve determined your budget and space requirements, we can put together simple plans and 3D models to evaluate how the building(s) and site could look. These can be easily tweaked until the layouts and appearance match your wants and needs. This is also known as RIBA Stage 2. phase, once we’ve got a scheme with the rooms you need and materialsBricks, concrete, timber, cement, nails, screws, and everything else that makes up the building. you like, we will undertake a Budget Cost Review to ensure the project is feasible for you before obtaining Planning Approval.
After our first meeting, and once you’ve completed the Discovery Questionnaire, we will provide you with a Fee ProposalFollowing our initial meeting and completion of the Discovery Questionnaire, we will provide you with a record of our discussions and detail your expectations and constraints regarding a project’s space, budget, and time requirements. We will define the services we offer you to achieve your needs, design timescales, and our design stage costs. letter, outlining the services on offer and costs for each design stage. Invoices will be issued monthly, based upon progress made.
We are able to join your project journey at any point in the process, just ask us how you’d like to do things and we will tell you the best way we can help.
You can call or email us to arrange a first meeting and ahead of that we’ll send out a Discovery Questionnaire so you can prepare for some of the questions we’re likely to ask.
Our design & construction slots are changing regularly, get in touch and we’ll let you know our current availability.


This site uses cookies to offer you a better browsing experience.